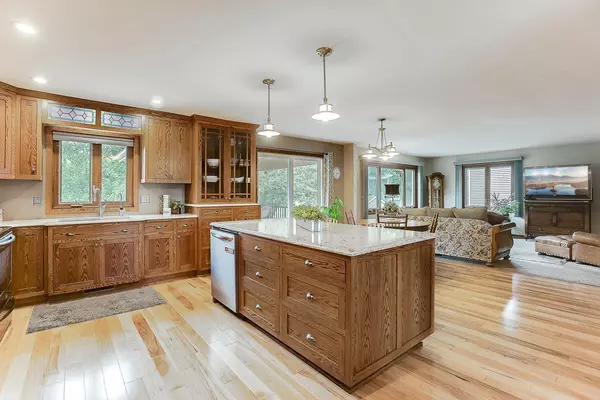$435,000
$444,444
2.1%For more information regarding the value of a property, please contact us for a free consultation.
1410 21st ST W Hastings, MN 55033
3 Beds
3 Baths
2,552 SqFt
Key Details
Sold Price $435,000
Property Type Single Family Home
Sub Type Single Family Residence
Listing Status Sold
Purchase Type For Sale
Square Footage 2,552 sqft
Price per Sqft $170
Subdivision Highland Hills 2Nd Add
MLS Listing ID 6385989
Sold Date 08/30/23
Bedrooms 3
Full Baths 1
Three Quarter Bath 2
Year Built 1986
Annual Tax Amount $4,452
Tax Year 2023
Contingent None
Lot Size 9,147 Sqft
Acres 0.21
Lot Dimensions 75x120
Property Description
Curb appeal with the outside enhanced by an irrigated lawn, fenced yard and 3 car wide concrete driveway. The welcoming front patio will be enjoyed by family and friends all year long. This home has been redesigned and remodeled with low maintenance in mind. Newer windows, oak paneled doors, newer garage doors, newer furnace and roof. New carpet adds the soft touch to the beautiful hickory floors in the open kitchen and dining room. A custom designed, high end kitchen includes cabinets with soft close drawers, a center island, and granite counter tops. This home is move-in ready because it has been impeccably maintained and updated. You'll find yourself enjoying the outdoors even more under the covered patio with it's own ceiling fan as you view Pleasant Park in the backyard. Half of the deck is open and half is covered. A storage shed is included in the backyard. The open floor plan offers great open space for family and friends.
Location
State MN
County Dakota
Zoning Residential-Single Family
Rooms
Basement Daylight/Lookout Windows, Finished, Full, Storage Space
Dining Room Breakfast Bar, Breakfast Area, Eat In Kitchen, Informal Dining Room, Kitchen/Dining Room, Living/Dining Room
Interior
Heating Forced Air
Cooling Central Air
Fireplace No
Appliance Air-To-Air Exchanger, Dishwasher, Disposal, Dryer, Electronic Air Filter, Gas Water Heater, Water Filtration System, Microwave, Range, Refrigerator, Stainless Steel Appliances, Washer, Water Softener Owned
Exterior
Parking Features Attached Garage, Concrete, Electric, Garage Door Opener, Heated Garage, Insulated Garage
Garage Spaces 2.0
Fence Chain Link, Wood
Pool None
Roof Type Age 8 Years or Less,Asphalt
Building
Lot Description Tree Coverage - Medium
Story One
Foundation 1348
Sewer City Sewer/Connected
Water City Water/Connected
Level or Stories One
Structure Type Brick/Stone,Vinyl Siding
New Construction false
Schools
School District Hastings
Read Less
Want to know what your home might be worth? Contact us for a FREE valuation!

Our team is ready to help you sell your home for the highest possible price ASAP






