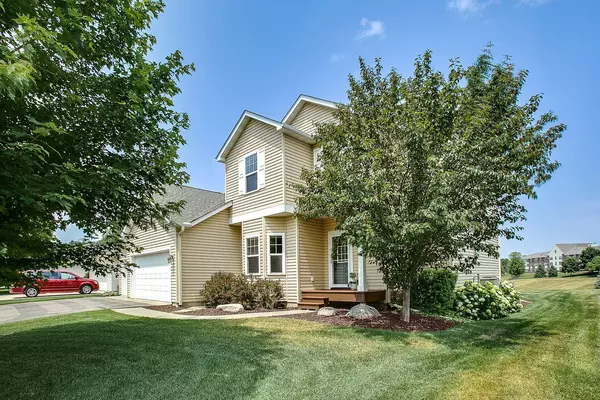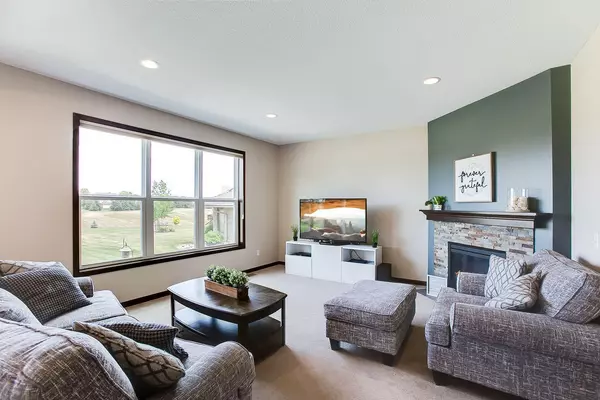$541,000
$525,000
3.0%For more information regarding the value of a property, please contact us for a free consultation.
1680 Tierney DR Hastings, MN 55033
5 Beds
4 Baths
3,105 SqFt
Key Details
Sold Price $541,000
Property Type Single Family Home
Sub Type Single Family Residence
Listing Status Sold
Purchase Type For Sale
Square Footage 3,105 sqft
Price per Sqft $174
Subdivision Dakota View 1St Add
MLS Listing ID 6391710
Sold Date 08/09/23
Bedrooms 5
Full Baths 3
Half Baths 1
Year Built 2014
Annual Tax Amount $4,364
Tax Year 2022
Contingent None
Lot Size 10,890 Sqft
Acres 0.25
Lot Dimensions 77x135x80x135
Property Description
Located close to shopping, schools, and exit routes. Full 2 story with upper bedrooms, 1 lower level bedroom and a 3/4 baths. The kitchen offers a very appealing long center island, granite tops, SS appliances and beautiful LVT flooring. All this is open to the dining and living rooms. Look out to the back and see open areas, walking path and its huge concrete patio. The main bedroom includes a large walk-in closet and 3/4 bath with walk-in/ceramic shower. On this main level is a bonus room for formal dining or den or office. The lower level has been professionally completed to include another bedroom, and an extra large family/rec room with its full bar of cabinets, sink, Kegarator, full refrigerator, dishwasher and of course a sink you can live in this level. The cabinets are many and the counters are granite. This home is sure to please.
Location
State MN
County Dakota
Zoning Residential-Single Family
Rooms
Basement Drain Tiled, Egress Window(s), Finished, Full, Concrete, Sump Pump
Dining Room Breakfast Bar, Eat In Kitchen, Informal Dining Room, Kitchen/Dining Room, Living/Dining Room
Interior
Heating Forced Air
Cooling Central Air
Fireplaces Number 1
Fireplaces Type Family Room
Fireplace Yes
Appliance Dishwasher, Disposal, Dryer, Gas Water Heater, Microwave, Range, Refrigerator, Stainless Steel Appliances, Washer, Water Softener Owned
Exterior
Parking Features Attached Garage, Asphalt, Garage Door Opener, Heated Garage, Insulated Garage
Garage Spaces 3.0
Fence None
Pool None
Roof Type Age Over 8 Years,Asphalt
Building
Lot Description Tree Coverage - Light, Underground Utilities
Story Two
Foundation 1141
Sewer City Sewer/Connected
Water City Water/Connected
Level or Stories Two
Structure Type Vinyl Siding
New Construction false
Schools
School District Hastings
Read Less
Want to know what your home might be worth? Contact us for a FREE valuation!

Our team is ready to help you sell your home for the highest possible price ASAP






