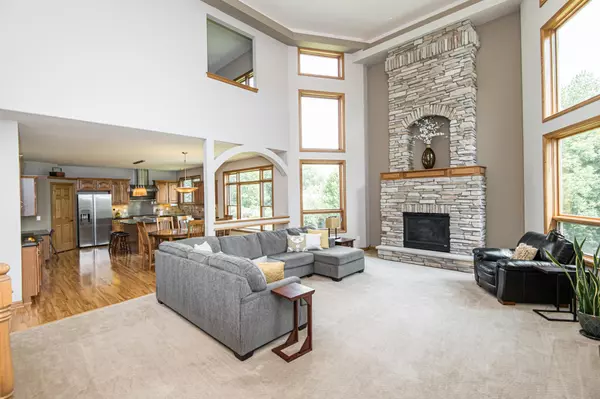$640,000
$645,000
0.8%For more information regarding the value of a property, please contact us for a free consultation.
4826 Scenic Oak DR SW Rochester, MN 55902
4 Beds
3 Baths
3,033 SqFt
Key Details
Sold Price $640,000
Property Type Single Family Home
Sub Type Single Family Residence
Listing Status Sold
Purchase Type For Sale
Square Footage 3,033 sqft
Price per Sqft $211
Subdivision Scenic Oaks 1St Add
MLS Listing ID 6388827
Sold Date 08/11/23
Bedrooms 4
Full Baths 2
Half Baths 1
Year Built 2003
Annual Tax Amount $7,156
Tax Year 2022
Contingent None
Lot Size 0.800 Acres
Acres 0.8
Lot Dimensions irreg
Property Description
Almost 4800 total sq ft that backs to golf course w/ a private .8 acre lot. An impressive great room w/ soaring ceilings to second level. Massive 2 story stone fireplace is flanked by floor to ceiling windows. This unique floor plan has the "wow" factor with so many details & custom features. A rarely found main floor owner's suite w/ recently remodeled private bath; double sinks, free standing tub & tiled shower w/ multiple spray heads. A spacious U-shaped Cook's kitchen w/ custom hickory cabinetry, granite tops, walk-in corner pantry, large island & upgraded stainless appliances including 6 burner gas range. Main floor study flexes to multiple uses. An entertainment sized covered deck overlooks the large treed lot. Use your imagination to expand into the walk out lower level with almost 1800 sq ft. Plenty of room for a 5th bedroom, media room, second kitchen/bar and exercise room. You will appreciate the newer roof, A/C & water heater & heated garage. Projector doesn't stay w/ home
Location
State MN
County Olmsted
Zoning Residential-Single Family
Rooms
Basement Full, Unfinished, Walkout
Dining Room Informal Dining Room
Interior
Heating Forced Air
Cooling Central Air
Fireplaces Number 1
Fireplaces Type Gas
Fireplace Yes
Appliance Dishwasher, Disposal, Dryer, Exhaust Fan, Microwave, Range, Refrigerator, Stainless Steel Appliances, Washer, Water Softener Owned
Exterior
Garage Attached Garage, Concrete, Garage Door Opener, Heated Garage
Garage Spaces 3.0
Roof Type Age 8 Years or Less,Asphalt
Building
Lot Description Irregular Lot, Tree Coverage - Medium
Story Two
Foundation 1793
Sewer City Sewer/Connected
Water City Water/Connected
Level or Stories Two
Structure Type Brick/Stone,Shake Siding,Steel Siding
New Construction false
Schools
Elementary Schools Bamber Valley
Middle Schools Willow Creek
High Schools Mayo
School District Rochester
Read Less
Want to know what your home might be worth? Contact us for a FREE valuation!

Our team is ready to help you sell your home for the highest possible price ASAP






