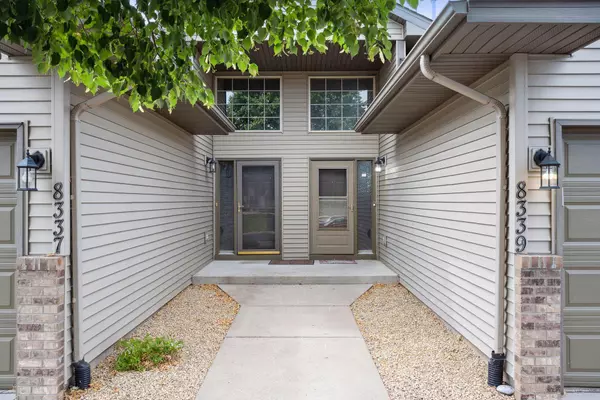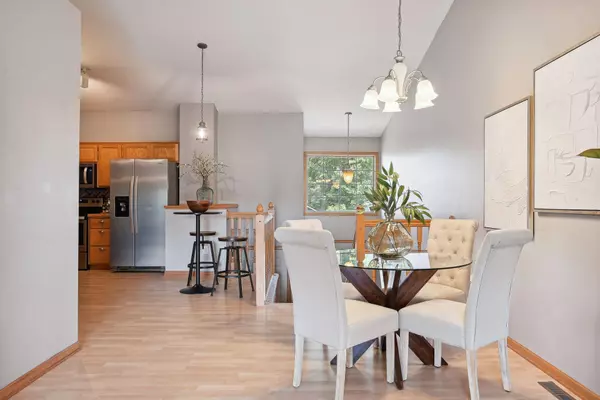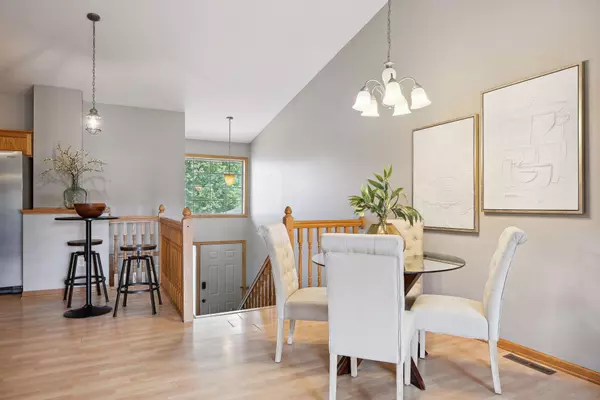$245,000
$250,000
2.0%For more information regarding the value of a property, please contact us for a free consultation.
8339 Parkview AVE NE Otsego, MN 55330
3 Beds
2 Baths
1,570 SqFt
Key Details
Sold Price $245,000
Property Type Townhouse
Sub Type Townhouse Side x Side
Listing Status Sold
Purchase Type For Sale
Square Footage 1,570 sqft
Price per Sqft $156
Subdivision Stonegate Estates 2Nd Add
MLS Listing ID 6391433
Sold Date 08/15/23
Bedrooms 3
Full Baths 1
Three Quarter Bath 1
HOA Fees $179/mo
Year Built 2002
Annual Tax Amount $3,126
Tax Year 2023
Contingent None
Lot Size 1,742 Sqft
Acres 0.04
Lot Dimensions 76x24
Property Description
Welcome Home! This exceptional 3 bed, 2 bath townhome is meticulously maintained and ready for you to call it your own. With fresh paint and a beautiful kitchen boasting with stainless steel appliances, this townhouse offers a modern and inviting atmosphere. The vaulted ceiling adds a touch of elegance, while the stunning laminate floors enhance the overall aesthetic. Situated within walking distance of an elementary school, park, tennis/basketball court, and walking/bike paths, this location is perfect for outdoor activities. Enjoy the convenience of being close to various stores and fantastic restaurants, making every day errands conveniently close. Don't miss out on the opportunity to make this your home. Come and see it for yourself!
Location
State MN
County Wright
Zoning Residential-Single Family
Rooms
Basement Daylight/Lookout Windows, Finished
Dining Room Kitchen/Dining Room, Living/Dining Room
Interior
Heating Forced Air
Cooling Central Air
Fireplace No
Appliance Dishwasher, Dryer, Microwave, Range, Refrigerator, Stainless Steel Appliances, Water Softener Owned
Exterior
Garage Attached Garage, Asphalt, Guest Parking
Garage Spaces 2.0
Fence None
Pool None
Roof Type Asphalt
Building
Lot Description Tree Coverage - Light
Story Split Entry (Bi-Level)
Foundation 888
Sewer City Sewer/Connected
Water City Water/Connected
Level or Stories Split Entry (Bi-Level)
Structure Type Brick/Stone,Vinyl Siding
New Construction false
Schools
School District Elk River
Others
HOA Fee Include Lawn Care,Maintenance Grounds,Trash,Snow Removal
Restrictions Pets - Cats Allowed,Pets - Dogs Allowed
Read Less
Want to know what your home might be worth? Contact us for a FREE valuation!

Our team is ready to help you sell your home for the highest possible price ASAP






