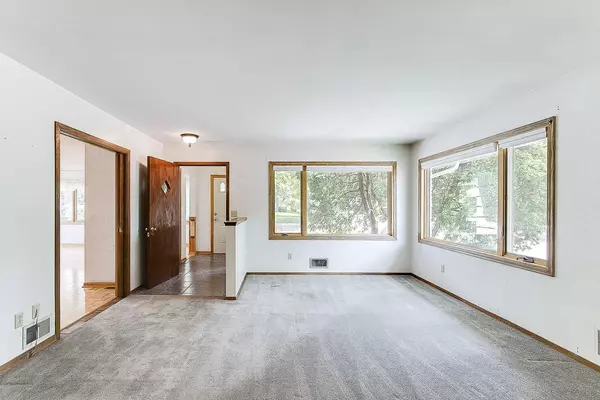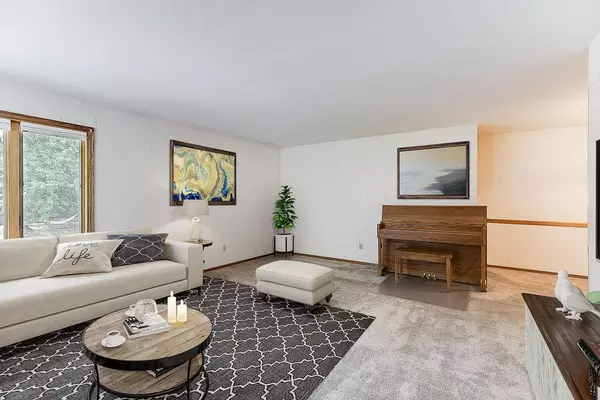$345,000
$345,000
For more information regarding the value of a property, please contact us for a free consultation.
7344 4th AVE S Richfield, MN 55423
3 Beds
3 Baths
2,232 SqFt
Key Details
Sold Price $345,000
Property Type Single Family Home
Sub Type Single Family Residence
Listing Status Sold
Purchase Type For Sale
Square Footage 2,232 sqft
Price per Sqft $154
Subdivision Blairs Wooddale 3Rd Add
MLS Listing ID 6400065
Sold Date 08/15/23
Bedrooms 3
Full Baths 1
Half Baths 1
Three Quarter Bath 1
Year Built 1969
Annual Tax Amount $5,018
Tax Year 2023
Contingent None
Lot Size 6,098 Sqft
Acres 0.14
Lot Dimensions 127 x 47
Property Description
Welcome home! Enjoy 3 bedrooms, 3 baths and a 2 car garage with plenty of space to enjoy. Seller converted their one car garage into a large family room with a gas fireplace and skylight to add even more main floor living space. A 2 car garage was added after family room addition. Three bedrooms on main level, with private 3/4 primary bathroom. Lower level has a flex room, family room, laundry room and work room space. Sunny Kitchen walks out to the deck and garage. Furnace and a/c were replaced in 2015 and roof was done in 2014. Located in a wonderful neighborhood near many Richfield amenities such as parks, the library, city hall, community pool, ice arena, schools, freeway access, bike lanes,shops and restaurants. Ready for your personal touches as you dream about making this home your own! A must see!
Location
State MN
County Hennepin
Zoning Residential-Single Family
Rooms
Basement Block, Daylight/Lookout Windows, Finished, Partially Finished, Storage/Locker, Storage Space
Dining Room Informal Dining Room
Interior
Heating Forced Air
Cooling Central Air
Fireplaces Number 1
Fireplaces Type Family Room, Gas
Fireplace Yes
Appliance Cooktop, Dishwasher, Disposal, Dryer, Electric Water Heater, Exhaust Fan, Freezer, Microwave, Range, Refrigerator, Washer
Exterior
Parking Features Detached, Concrete, Electric, Garage Door Opener
Garage Spaces 2.0
Fence None
Pool None
Roof Type Age Over 8 Years
Building
Lot Description Public Transit (w/in 6 blks), Corner Lot, Tree Coverage - Light
Story One
Foundation 1222
Sewer City Sewer/Connected
Water City Water/Connected
Level or Stories One
Structure Type Brick/Stone,Fiber Cement
New Construction false
Schools
School District Richfield
Read Less
Want to know what your home might be worth? Contact us for a FREE valuation!

Our team is ready to help you sell your home for the highest possible price ASAP





