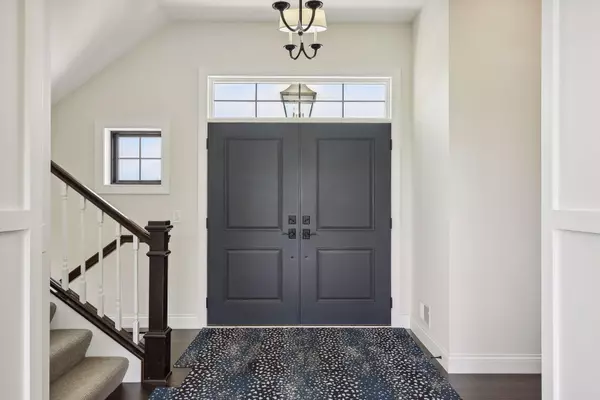$1,230,000
$1,200,000
2.5%For more information regarding the value of a property, please contact us for a free consultation.
25 Rapp Farm BLVD North Oaks, MN 55127
5 Beds
4 Baths
4,155 SqFt
Key Details
Sold Price $1,230,000
Property Type Single Family Home
Sub Type Single Family Residence
Listing Status Sold
Purchase Type For Sale
Square Footage 4,155 sqft
Price per Sqft $296
MLS Listing ID 6386030
Sold Date 08/15/23
Bedrooms 5
Full Baths 2
Half Baths 1
Three Quarter Bath 1
HOA Fees $70/qua
Year Built 2018
Annual Tax Amount $10,762
Tax Year 2022
Contingent None
Lot Size 0.580 Acres
Acres 0.58
Lot Dimensions 256x102x110x156
Property Description
This custom-built home is a must-see! W/stunning views from the main living areas & 3 main bedrooms, every inch of this house was carefully designed for efficiency & beauty. The interior features high-end finishes, including crown molding, custom millwork, plank flooring, 6” trim, & solid paneled doors. The open kitchen boasts Cambria countertops, 10’ island, SS Wolf&Subzero appliances, custom cabinetry & walk-in pantry/coffee bar w/minibar area. The bathrooms feat. soapstone or Cambria Quartz counters, Kohler fixtures, & Restoration Hardware mirrors. The walk-out LL has 100% wool carpet w/plumbing RI for a bar. The garage includes a Fast Track storage system & electric car plug-in. The yard has been beautifully landscaped w/2 stone patios, grill deck w/gas line, & private screen porch. W/gutters, French drain tile, window treatments, & custom closet organizers already added, this home is an unbelievable value compared to new construction. Don't miss out on this incredible opportunity!
Location
State MN
County Ramsey
Zoning Residential-Single Family
Rooms
Family Room Club House, Other, Play Area
Basement Drain Tiled, Finished, Concrete, Storage Space, Sump Pump, Walkout
Dining Room Breakfast Area, Eat In Kitchen, Informal Dining Room, Kitchen/Dining Room
Interior
Heating Forced Air, Zoned
Cooling Central Air, Zoned
Fireplaces Number 1
Fireplaces Type Gas, Living Room
Fireplace Yes
Appliance Air-To-Air Exchanger, Cooktop, Dishwasher, Disposal, Dryer, Exhaust Fan, Gas Water Heater, Refrigerator, Stainless Steel Appliances, Wall Oven, Washer, Water Softener Owned
Exterior
Parking Features Attached Garage, Concrete, Electric Vehicle Charging Station(s), Garage Door Opener
Garage Spaces 3.0
Fence None
Pool Below Ground, Heated, Shared
Roof Type Age 8 Years or Less,Asphalt
Building
Lot Description Irregular Lot, Tree Coverage - Light
Story Two
Foundation 1397
Sewer City Sewer/Connected
Water City Water - In Street
Level or Stories Two
Structure Type Brick/Stone,Fiber Cement,Shake Siding
New Construction false
Schools
School District Mounds View
Others
HOA Fee Include Beach Access,Professional Mgmt,Recreation Facility,Shared Amenities
Restrictions Architecture Committee,Mandatory Owners Assoc,Right of first Refusal
Read Less
Want to know what your home might be worth? Contact us for a FREE valuation!

Our team is ready to help you sell your home for the highest possible price ASAP






