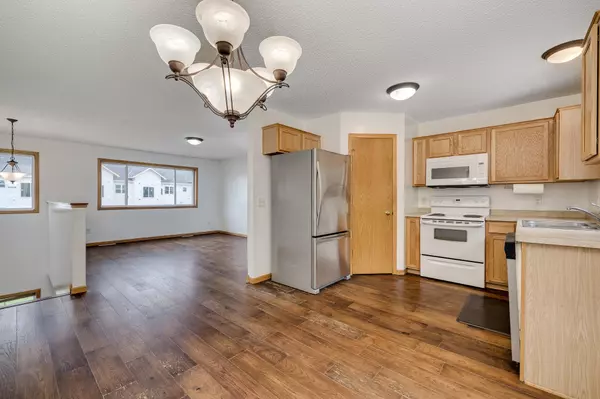$197,000
$191,000
3.1%For more information regarding the value of a property, please contact us for a free consultation.
976 Hewitt BLVD Red Wing, MN 55066
3 Beds
2 Baths
1,237 SqFt
Key Details
Sold Price $197,000
Property Type Townhouse
Sub Type Townhouse Side x Side
Listing Status Sold
Purchase Type For Sale
Square Footage 1,237 sqft
Price per Sqft $159
Subdivision Ridgeview
MLS Listing ID 6392068
Sold Date 08/15/23
Bedrooms 3
Full Baths 1
Three Quarter Bath 1
HOA Fees $205/mo
Year Built 2005
Annual Tax Amount $2,192
Tax Year 2023
Contingent None
Lot Size 1,742 Sqft
Acres 0.04
Lot Dimensions Common
Property Description
Welcome to 976 Hewitt Boulevard in Red Wing! This conveniently located townhome offers the perfect blend of comfort and accessibility. Situated near Hwy 61, shopping, restaurants, and Mayo Clinic, this 3-bedroom, 2-bathroom gem is ready for its new owners to move right in. Step inside and be greeted by a spacious foyer that leads to an attached heated garage, ensuring convenience regardless of the weather. Journey upstairs to find two well-appointed bedrooms and a full bathroom. The heart of the home lies on the same level, featuring an inviting open living, dining, and kitchen area. The also kitchen boasts a large pantry. You'll also love the private, wooded views off of the spacious deck! The lower level presents a third bedroom, complete with its own ensuite 3/4 bath and laundry.
Location
State MN
County Goodhue
Zoning Residential-Single Family
Rooms
Basement Block, Daylight/Lookout Windows, Finished
Dining Room Informal Dining Room, Kitchen/Dining Room
Interior
Heating Forced Air
Cooling Central Air
Fireplace No
Appliance Dishwasher, Disposal, Dryer, Exhaust Fan, Gas Water Heater, Microwave, Range, Refrigerator, Washer, Water Softener Owned
Exterior
Parking Features Attached Garage, Asphalt, Garage Door Opener, Heated Garage, Insulated Garage, Tuckunder Garage
Garage Spaces 2.0
Roof Type Age 8 Years or Less,Asphalt
Building
Lot Description Tree Coverage - Medium
Story Two
Foundation 840
Sewer City Sewer/Connected
Water City Water/Connected
Level or Stories Two
Structure Type Vinyl Siding
New Construction false
Schools
School District Red Wing
Others
HOA Fee Include Maintenance Structure,Hazard Insurance,Lawn Care,Maintenance Grounds,Professional Mgmt,Snow Removal
Restrictions Architecture Committee,Mandatory Owners Assoc,Pets - Cats Allowed,Pets - Dogs Allowed,Rental Restrictions May Apply
Read Less
Want to know what your home might be worth? Contact us for a FREE valuation!

Our team is ready to help you sell your home for the highest possible price ASAP





