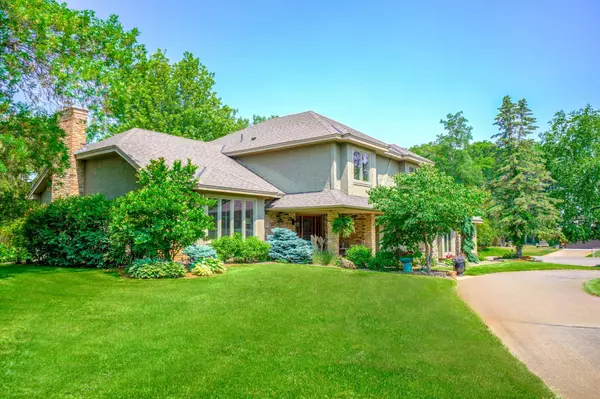$735,000
$750,000
2.0%For more information regarding the value of a property, please contact us for a free consultation.
52 Deer Hills CIR North Oaks, MN 55127
5 Beds
3 Baths
3,070 SqFt
Key Details
Sold Price $735,000
Property Type Single Family Home
Sub Type Single Family Residence
Listing Status Sold
Purchase Type For Sale
Square Footage 3,070 sqft
Price per Sqft $239
Subdivision North Oaks
MLS Listing ID 6380405
Sold Date 08/14/23
Bedrooms 5
Full Baths 1
Half Baths 1
Three Quarter Bath 1
HOA Fees $112/ann
Year Built 1977
Annual Tax Amount $5,601
Tax Year 2023
Contingent None
Lot Size 0.660 Acres
Acres 0.66
Lot Dimensions Irregular
Property Description
Welcome home to perfection in the Deer Hills neighborhood of North Oaks. This property has been meticulously maintained and updated both inside and out with over $200k in recent renovations. From the moment you enter the horseshoe drive for this corner property, you will feel that you have arrived home! Updates include new kitchen, new baths, new flooring, new screened porch off the dining room and more! The gourmet kitchen features custom Omega cabinetry with a wall of built-ins that extends through the dining space, a center island, new appliances and granite counters. The dining room opens to both the family room with fireplace and the screened porch with skylight and vaulted ceiling. The remodeled main floor has an open, spacious floor plan. Main floor bedroom/flex room. 4 bedrooms upstairs. Lower level adds extra hang out space with family room & billiard area, along with 3rd fireplace. Enjoy summer nights on the deck of the private backyard. Ready to move in and enjoy!
Location
State MN
County Ramsey
Zoning Residential-Single Family
Body of Water Pleasant
Rooms
Family Room Club House
Basement Daylight/Lookout Windows, Finished, Full
Dining Room Breakfast Area, Eat In Kitchen, Separate/Formal Dining Room
Interior
Heating Forced Air
Cooling Central Air
Fireplaces Number 3
Fireplaces Type Amusement Room, Family Room, Gas, Living Room, Wood Burning
Fireplace Yes
Appliance Dishwasher, Exhaust Fan, Microwave, Range, Refrigerator, Water Softener Owned
Exterior
Parking Features Attached Garage, Garage Door Opener
Garage Spaces 2.0
Waterfront Description Association Access,Dock
Roof Type Asphalt,Pitched
Building
Lot Description Tree Coverage - Light
Story Two
Foundation 1440
Sewer City Sewer/Connected
Water Well
Level or Stories Two
Structure Type Brick/Stone,Stucco,Wood Siding
New Construction false
Schools
School District White Bear Lake
Others
HOA Fee Include Beach Access,Professional Mgmt,Recreation Facility,Shared Amenities
Restrictions Architecture Committee,Mandatory Owners Assoc,Right of first Refusal
Read Less
Want to know what your home might be worth? Contact us for a FREE valuation!

Our team is ready to help you sell your home for the highest possible price ASAP






