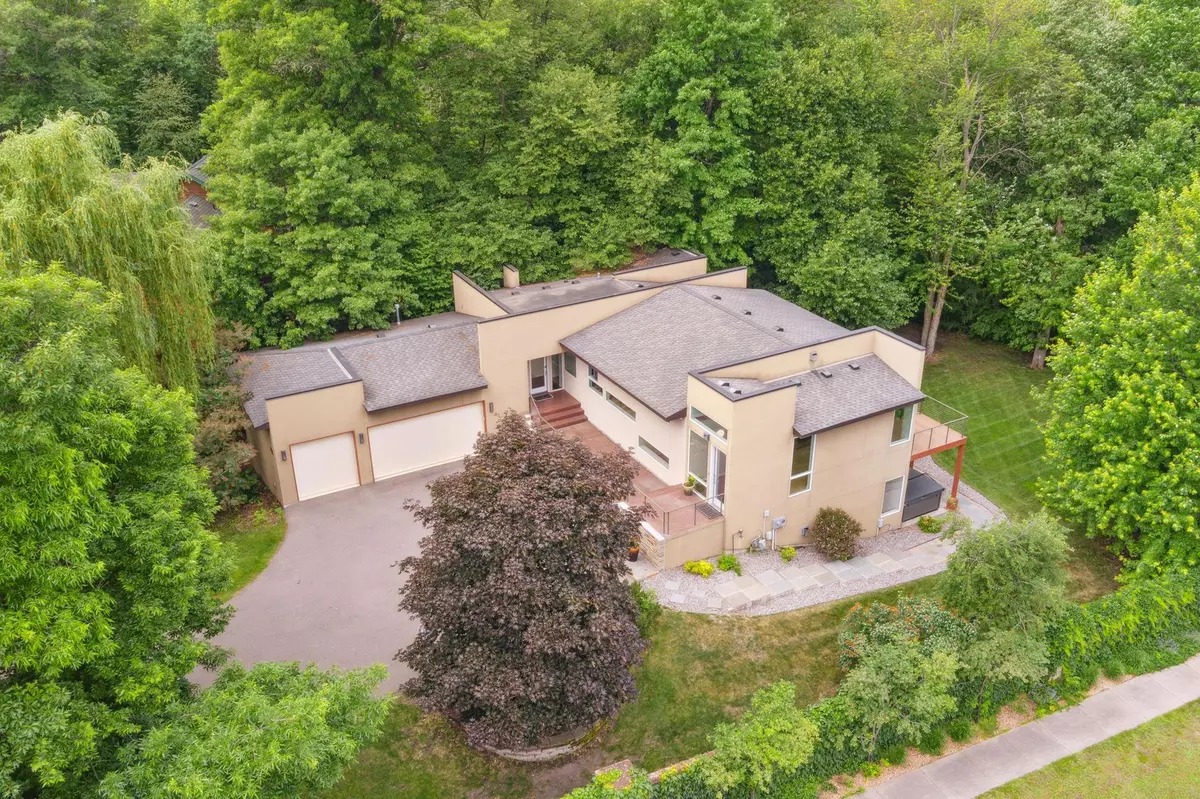$899,900
$899,900
For more information regarding the value of a property, please contact us for a free consultation.
17957 Bearpath TRL Eden Prairie, MN 55347
3 Beds
4 Baths
3,968 SqFt
Key Details
Sold Price $899,900
Property Type Single Family Home
Sub Type Single Family Residence
Listing Status Sold
Purchase Type For Sale
Square Footage 3,968 sqft
Price per Sqft $226
Subdivision Bearpath Eighth Add
MLS Listing ID 6410762
Sold Date 08/11/23
Bedrooms 3
Full Baths 2
Half Baths 1
Three Quarter Bath 1
HOA Fees $495/mo
Year Built 2001
Annual Tax Amount $7,591
Tax Year 2023
Contingent None
Lot Size 0.470 Acres
Acres 0.47
Lot Dimensions Irregular
Property Description
A beautiful contemporary one story home situated on a tree-lined lot within Bearpath’s gated Golf & Country Club community. The striking main level is an entertainer’s dream, welcoming you with a double staircase front porch, 11ft ceilings, walls of windows, open sightlines & gleaming hardwood flooring. Beautiful kitchen with two islands, double sided stone fireplace separating the dining/sitting room & living room. Main level primary suite boasts a luxurious bath, private deck, & two walk in closets with laundry. The walkout lower level offers added room for comfortable living & entertaining featuring an amusement room, two bedrooms & two bathrooms. The private backyard will become your own oasis featuring two decks, patio, firepit & hot tub. Expansive 3 car heated garage. Smart home features. An impressive list of updates makes this property feel like new. Enjoy the HOA convenience of gate house security, snow removal, lawncare, landscaping trimming and garbage pick-up.
Location
State MN
County Hennepin
Zoning Residential-Single Family
Rooms
Basement Daylight/Lookout Windows, Egress Window(s), Finished, Full, Concrete, Walkout
Dining Room Separate/Formal Dining Room
Interior
Heating Forced Air, Radiant Floor
Cooling Central Air
Fireplaces Number 2
Fireplaces Type Two Sided, Family Room, Gas, Living Room, Stone
Fireplace No
Appliance Dishwasher, Disposal, Dryer, Microwave, Range, Refrigerator, Stainless Steel Appliances, Washer
Exterior
Parking Features Attached Garage, Floor Drain, Garage Door Opener, Heated Garage, Insulated Garage, Other
Garage Spaces 3.0
Fence Other
Pool Below Ground, Heated, Outdoor Pool, Shared
Roof Type Asphalt
Building
Lot Description Irregular Lot, Tree Coverage - Heavy, Tree Coverage - Medium
Story One
Foundation 2056
Sewer City Sewer/Connected
Water City Water/Connected
Level or Stories One
Structure Type Stucco
New Construction false
Schools
School District Eden Prairie
Others
HOA Fee Include Controlled Access,Lawn Care,Maintenance Grounds,Professional Mgmt,Trash,Security,Shared Amenities,Snow Removal
Restrictions Architecture Committee,Mandatory Owners Assoc,Pets - Cats Allowed,Pets - Dogs Allowed
Read Less
Want to know what your home might be worth? Contact us for a FREE valuation!

Our team is ready to help you sell your home for the highest possible price ASAP






