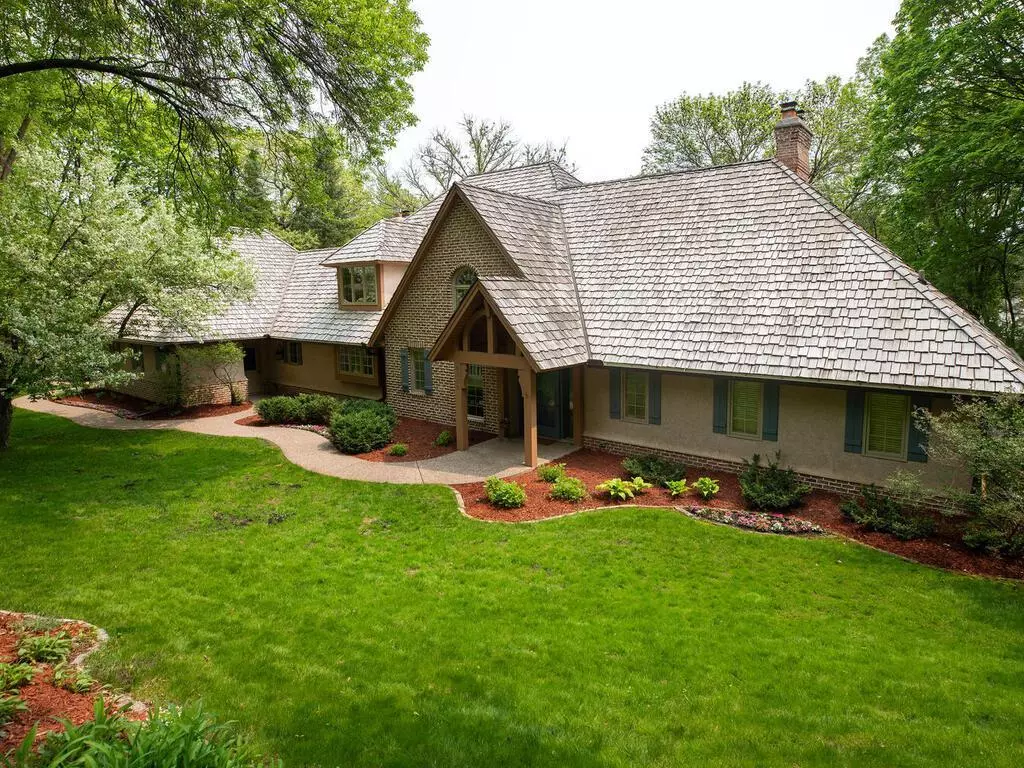$1,126,000
$1,149,900
2.1%For more information regarding the value of a property, please contact us for a free consultation.
5705 Ridge RD Shorewood, MN 55331
5 Beds
5 Baths
4,766 SqFt
Key Details
Sold Price $1,126,000
Property Type Single Family Home
Sub Type Single Family Residence
Listing Status Sold
Purchase Type For Sale
Square Footage 4,766 sqft
Price per Sqft $236
Subdivision Silver Ridge
MLS Listing ID 6343129
Sold Date 08/18/23
Bedrooms 5
Full Baths 3
Half Baths 1
Three Quarter Bath 1
HOA Fees $30/ann
Year Built 1988
Annual Tax Amount $12,934
Tax Year 2022
Contingent None
Lot Size 0.970 Acres
Acres 0.97
Lot Dimensions Irregular
Property Description
Exceptional Home available on coveted Ridge Road!
.97 acre lot with mature trees. Home strikes the perfect balance of privacy and accessibility. Home ownership includes 1/5 Interest in Tennis Court. ML- Soaring Ceilings and Walls of Windows to enjoy Abundant Natural Sunlight all day long. Well thought-out Floorplan with Living Room opening to formal Dining Room. Open Kitchen with Center Island, Stainless Appliances, large Kitchen Window, Tiled Backsplash, opens to Informal Dining Area and Great Room w/fireplace. Spacious 3 Season Porch offers a place to Relax, read a Book and enjoy the Tranquil Surroundings. Composite Deck with in-line Gas Grill. Living facilities on 1 level! Luxurious Owner's Suite on this level that features dual Vanities, separate Tub & Shower and sizable WIC. UL- Includes 2 Bedrooms, Full walk-thru Bath and Loft/Sitting Area w/ skylight. LL- Amusement Room features Walkout w/fireplace and built-ins, 2 more Bedrooms, 2 more Baths and office/exercise area.
Location
State MN
County Hennepin
Zoning Residential-Single Family
Rooms
Basement Block, Finished, Full, Sump Pump, Walkout
Dining Room Kitchen/Dining Room, Separate/Formal Dining Room
Interior
Heating Forced Air
Cooling Central Air
Fireplaces Number 3
Fireplaces Type Amusement Room, Brick, Family Room, Living Room, Wood Burning
Fireplace Yes
Appliance Air-To-Air Exchanger, Cooktop, Dishwasher, Disposal, Double Oven, Dryer, Exhaust Fan, Freezer, Humidifier, Microwave, Refrigerator, Stainless Steel Appliances, Trash Compactor, Wall Oven, Washer, Water Softener Owned
Exterior
Parking Features Attached Garage, Asphalt, Garage Door Opener, Insulated Garage
Garage Spaces 3.0
Fence Invisible
Pool None
Roof Type Shake,Age Over 8 Years
Building
Lot Description Public Transit (w/in 6 blks), Corner Lot, Tree Coverage - Medium
Story Two
Foundation 2250
Sewer City Sewer/Connected
Water City Water/Connected
Level or Stories Two
Structure Type Brick/Stone,Stucco
New Construction false
Schools
School District Minnetonka
Others
HOA Fee Include Other
Read Less
Want to know what your home might be worth? Contact us for a FREE valuation!

Our team is ready to help you sell your home for the highest possible price ASAP






