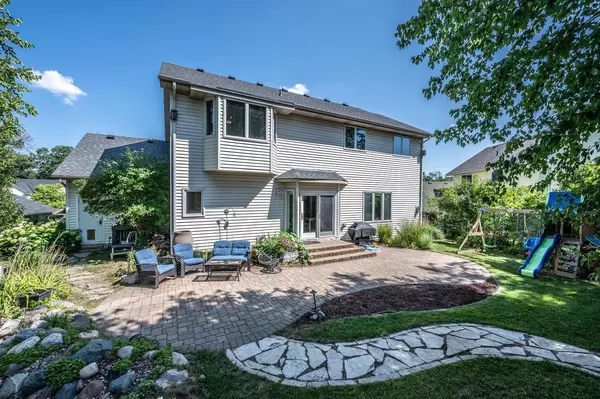$470,000
$460,000
2.2%For more information regarding the value of a property, please contact us for a free consultation.
2434 Montana AVE E Maplewood, MN 55119
4 Beds
4 Baths
2,931 SqFt
Key Details
Sold Price $470,000
Property Type Single Family Home
Sub Type Single Family Residence
Listing Status Sold
Purchase Type For Sale
Square Footage 2,931 sqft
Price per Sqft $160
Subdivision Oak Ridge Estates, 2Nd Add
MLS Listing ID 6406677
Sold Date 08/18/23
Bedrooms 4
Full Baths 2
Half Baths 1
Three Quarter Bath 1
Year Built 1997
Annual Tax Amount $6,054
Tax Year 2022
Contingent None
Lot Size 10,454 Sqft
Acres 0.24
Property Description
Discover the perfect combination of comfort and style in this stunning two-story home. A spacious open layout welcomes you into the main living area with an updated kitchen finished to perfection. This beautiful home features four bedrooms on the second level. The bedrooms are found on one level and offer ample space for relaxation and productivity. The home's primary suite is especially impressive, providing a large and private sanctuary for the homeowners to retreat to at the end of a long day. One of the best features of this property is the beautifully landscaped yard, providing outstanding outdoor space for all. This stunning yard with mature trees and stylish landscaping creates the perfect setting to relax, entertain or enjoy the outdoors with family and friends. This home is perfect for those who value comfort, convenience, and style. With its prime location, updated features, and open living areas, this home is sure to impress.
Location
State MN
County Ramsey
Zoning Residential-Single Family
Rooms
Basement Egress Window(s), Finished, Full
Dining Room Breakfast Bar, Breakfast Area, Eat In Kitchen, Informal Dining Room, Kitchen/Dining Room, Living/Dining Room, Separate/Formal Dining Room
Interior
Heating Forced Air
Cooling Central Air
Fireplaces Number 1
Fireplaces Type Family Room, Gas, Living Room
Fireplace Yes
Appliance Dishwasher, Dryer, Microwave, Range, Refrigerator, Washer
Exterior
Parking Features Attached Garage
Garage Spaces 3.0
Fence Full
Pool None
Building
Lot Description Tree Coverage - Medium
Story Two
Foundation 1126
Sewer City Sewer/Connected
Water City Water/Connected
Level or Stories Two
Structure Type Vinyl Siding
New Construction false
Schools
School District North St Paul-Maplewood
Read Less
Want to know what your home might be worth? Contact us for a FREE valuation!

Our team is ready to help you sell your home for the highest possible price ASAP






