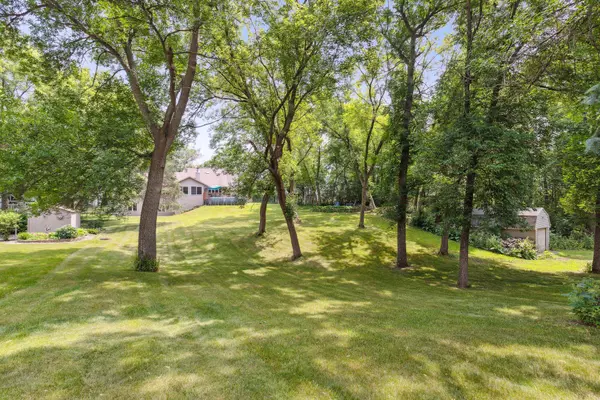$489,900
$489,900
For more information regarding the value of a property, please contact us for a free consultation.
930 Cotter PL NE Owatonna, MN 55060
4 Beds
3 Baths
3,281 SqFt
Key Details
Sold Price $489,900
Property Type Single Family Home
Sub Type Single Family Residence
Listing Status Sold
Purchase Type For Sale
Square Footage 3,281 sqft
Price per Sqft $149
Subdivision Spring Park
MLS Listing ID 6394905
Sold Date 08/18/23
Bedrooms 4
Full Baths 2
Half Baths 1
Year Built 1988
Annual Tax Amount $5,144
Tax Year 2022
Contingent None
Lot Size 0.710 Acres
Acres 0.71
Lot Dimensions 179 x 67 x 51 x 134 x 34 x 18 x 21 x 12
Property Description
Nestled beautifully on a cul-de-sac street w/ a double wooded lot (.71 acres) this gorgeously unique 4 bedroom, 3 bath rambler is definitely a must see! Cozy 3-season porch and beautifully designed gourmet kitchen w/ oversized island, SS appliances, double oven, gas stove, breakfast bar and gorgeous stone countertops and backsplash. Vaulted ceilings and skylights create a spacious and bright atmosphere. Hardwood flooring and neutral carpeting throughout. Walkout family room w/ custom built-in entertainment and wet bar. A dreamy backyard retreat includes a custom-built fire pit, mature trees and lots of room to roam and play. Short walk to two nearby parks including Mineral Springs Park or BrookTree Golf Course. Check out the local amenities in downtown Owatonna! You'll love it here! Don’t miss this Owatonna GEM!
Location
State MN
County Steele
Zoning Residential-Single Family
Rooms
Basement Daylight/Lookout Windows, Drainage System, Egress Window(s), Finished, Full, Sump Pump, Walkout, Wood
Dining Room Breakfast Bar, Breakfast Area, Eat In Kitchen, Informal Dining Room, Kitchen/Dining Room, Separate/Formal Dining Room
Interior
Heating Forced Air
Cooling Central Air
Fireplace No
Appliance Central Vacuum, Dishwasher, Disposal, Double Oven, Dryer, Range, Refrigerator, Stainless Steel Appliances, Wall Oven, Washer
Exterior
Parking Features Attached Garage
Garage Spaces 3.0
Fence None
Pool Above Ground
Roof Type Age Over 8 Years,Asphalt
Building
Lot Description Irregular Lot, Tree Coverage - Medium
Story One
Foundation 1599
Sewer City Sewer/Connected
Water City Water/Connected
Level or Stories One
Structure Type Brick/Stone,Vinyl Siding,Wood Siding
New Construction false
Schools
School District Owatonna
Read Less
Want to know what your home might be worth? Contact us for a FREE valuation!

Our team is ready to help you sell your home for the highest possible price ASAP






