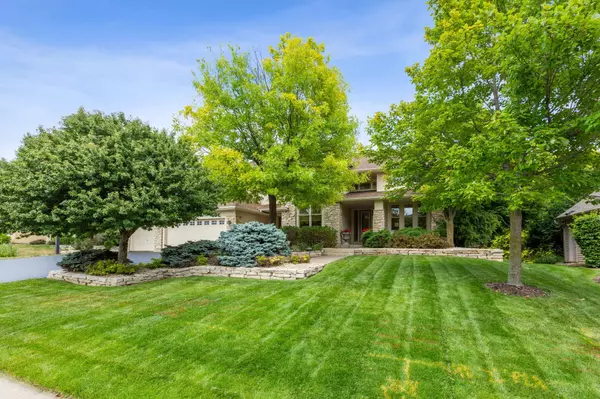$998,888
$995,000
0.4%For more information regarding the value of a property, please contact us for a free consultation.
18312 Overland TRL Eden Prairie, MN 55347
4 Beds
4 Baths
3,588 SqFt
Key Details
Sold Price $998,888
Property Type Single Family Home
Sub Type Single Family Residence
Listing Status Sold
Purchase Type For Sale
Square Footage 3,588 sqft
Price per Sqft $278
Subdivision Settlers Ridge 3Rd Add
MLS Listing ID 6405687
Sold Date 08/21/23
Bedrooms 4
Full Baths 2
Half Baths 1
Three Quarter Bath 1
HOA Fees $64/ann
Year Built 2003
Annual Tax Amount $10,415
Tax Year 2023
Contingent None
Lot Size 0.480 Acres
Acres 0.48
Lot Dimensions 99x187x112x223
Property Description
This elegant two-story home is nestled in the Settlers Ridge neighborhood and sits on a nearly half acre lot backing up to Riley Creek. Boasting 4 bedrooms all on the upper level, each connected to a bathroom of its own. There are gorgeous hardwood floors that greet you as you step inside and there is also a separate entry to the mud room with lockers and bench. The heart of the home is its large gourmet kitchen, complete with a center island with ample space for meal prep or entertaining. Relaxing outside is a wonderful option as well with this home. There is a spacious screened porch overlooking the private backyard as well as a deck that was recently refinished; this is a wonderful backyard oasis with a luxurious hot tub. The walkout lower level with ample space and windows is ready for finishing. This home is a great place to appreciate the tranquility of Eden Prairie while still being within easy reach of schools, parks, trails, shopping and major thoroughfares for easy commuting.
Location
State MN
County Hennepin
Zoning Residential-Single Family
Rooms
Basement Egress Window(s), Full, Concrete, Unfinished, Walkout
Dining Room Breakfast Area, Eat In Kitchen, Separate/Formal Dining Room
Interior
Heating Forced Air
Cooling Central Air
Fireplaces Number 1
Fireplaces Type Family Room, Gas
Fireplace Yes
Appliance Cooktop, Dishwasher, Disposal, Dryer, Exhaust Fan, Microwave, Refrigerator, Wall Oven, Washer
Exterior
Parking Features Attached Garage, Asphalt
Garage Spaces 3.0
Pool None
Roof Type Asphalt
Building
Lot Description Tree Coverage - Medium
Story Two
Foundation 1923
Sewer City Sewer/Connected
Water City Water/Connected
Level or Stories Two
Structure Type Brick/Stone
New Construction false
Schools
School District Eden Prairie
Others
HOA Fee Include Professional Mgmt,Shared Amenities
Read Less
Want to know what your home might be worth? Contact us for a FREE valuation!

Our team is ready to help you sell your home for the highest possible price ASAP






