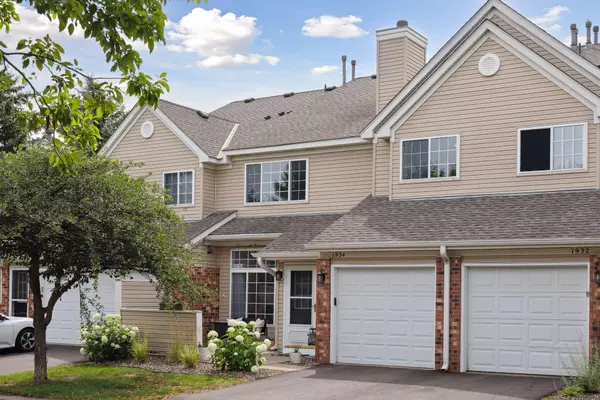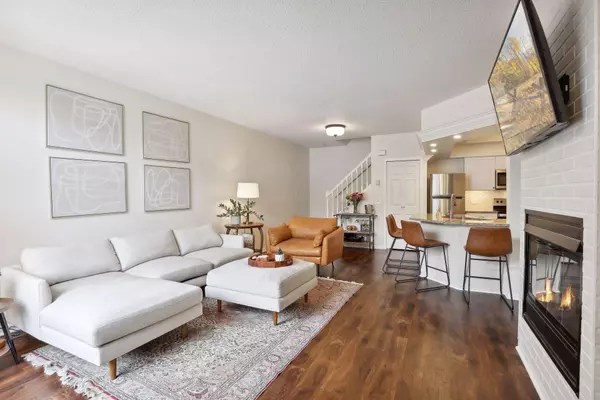$250,000
$230,000
8.7%For more information regarding the value of a property, please contact us for a free consultation.
1934 Sapphire PT #104 Eagan, MN 55122
2 Beds
2 Baths
1,200 SqFt
Key Details
Sold Price $250,000
Property Type Townhouse
Sub Type Townhouse Side x Side
Listing Status Sold
Purchase Type For Sale
Square Footage 1,200 sqft
Price per Sqft $208
Subdivision Diffley Commons 2Nd Add
MLS Listing ID 6392514
Sold Date 08/24/23
Bedrooms 2
Full Baths 1
Half Baths 1
HOA Fees $235/mo
Year Built 1994
Annual Tax Amount $2,114
Tax Year 2023
Contingent None
Lot Dimensions Common
Property Description
**Multiple offers have been received. Deadline for all offers: 4PM on Sunday.*** Welcome to this stunning townhome! As you step inside, you'll be greeted by a large living room with a newly tiled gas fireplace. The luxury vinyl plank flooring adds a touch of elegance and durability throughout the home. The fully updated kitchen, complete with newer cabinets, sleek granite countertops, and stainless steel appliances. Upstairs, you'll find the expansive primary bedroom, with a generous walk-in closet to accommodate all your storage needs. The bathrooms have been recently renovated, showcasing stylish and modern vanities that add a contemporary touch to your daily routine. Conveniently located in the heart of Eagan, this townhouse is situated near parks, providing opportunity for outdoor recreation and leisurely strolls. The nearby walking and biking paths offer a scenic backdrop for staying active and exploring the beauty of the surrounding area.
Location
State MN
County Dakota
Zoning Residential-Single Family
Rooms
Basement None
Dining Room Informal Dining Room
Interior
Heating Forced Air
Cooling Central Air
Fireplaces Number 1
Fireplaces Type Gas, Living Room
Fireplace Yes
Appliance Dishwasher, Disposal, Dryer, Exhaust Fan, Gas Water Heater, Microwave, Range, Refrigerator, Stainless Steel Appliances, Washer
Exterior
Parking Features Attached Garage, Asphalt, Garage Door Opener, Guest Parking
Garage Spaces 1.0
Roof Type Asphalt,Pitched
Building
Lot Description Tree Coverage - Light
Story Two
Foundation 560
Sewer City Sewer/Connected
Water City Water/Connected
Level or Stories Two
Structure Type Brick/Stone,Vinyl Siding
New Construction false
Schools
School District Rosemount-Apple Valley-Eagan
Others
HOA Fee Include Maintenance Structure,Hazard Insurance,Lawn Care,Maintenance Grounds,Professional Mgmt,Trash,Snow Removal,Water
Restrictions Mandatory Owners Assoc,Pets - Cats Allowed,Pets - Dogs Allowed,Pets - Number Limit,Pets - Weight/Height Limit,Rental Restrictions May Apply
Read Less
Want to know what your home might be worth? Contact us for a FREE valuation!

Our team is ready to help you sell your home for the highest possible price ASAP






