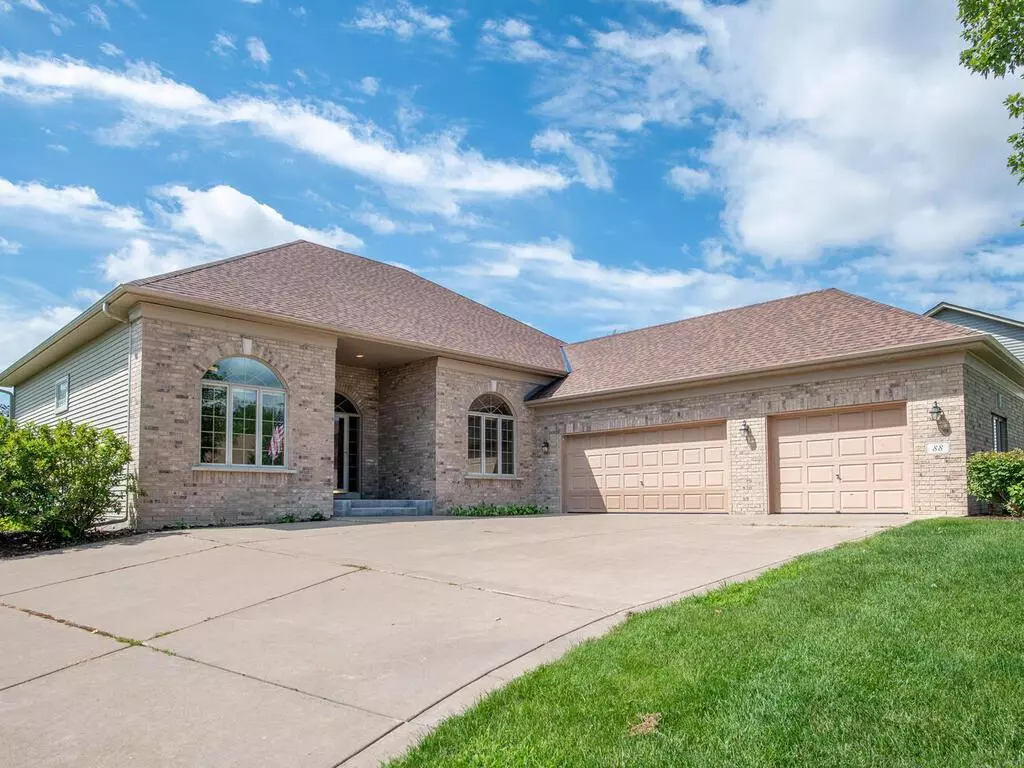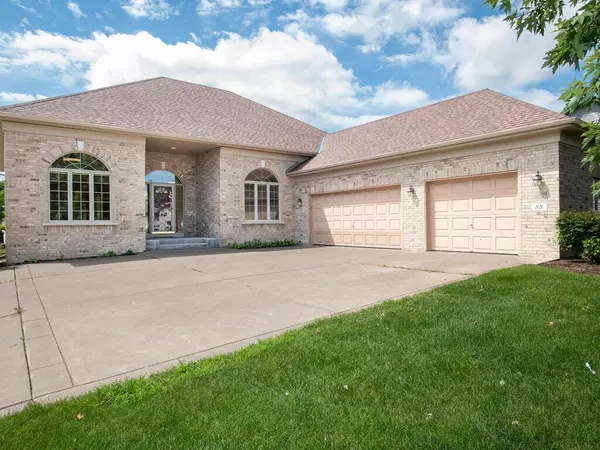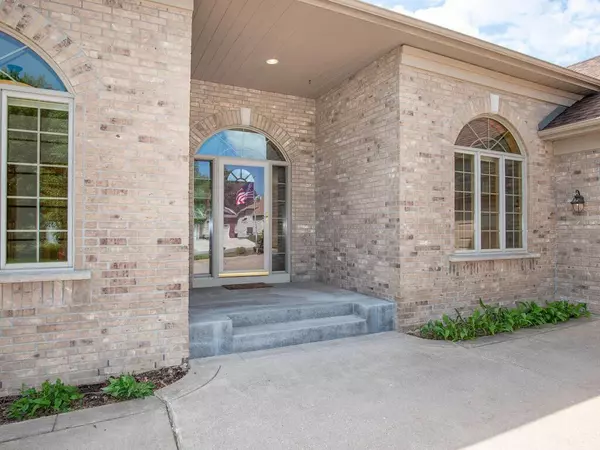$525,000
$525,000
For more information regarding the value of a property, please contact us for a free consultation.
88 Quail CIR Hudson, WI 54016
4 Beds
3 Baths
2,900 SqFt
Key Details
Sold Price $525,000
Property Type Townhouse
Sub Type Townhouse Detached
Listing Status Sold
Purchase Type For Sale
Square Footage 2,900 sqft
Price per Sqft $181
Subdivision Red Cedar Canyon Second Add
MLS Listing ID 6409161
Sold Date 08/17/23
Bedrooms 4
Full Baths 1
Three Quarter Bath 2
HOA Fees $165/mo
Year Built 2003
Annual Tax Amount $7,032
Tax Year 2023
Contingent None
Lot Size 0.280 Acres
Acres 0.28
Lot Dimensions Irregular
Property Sub-Type Townhouse Detached
Property Description
This exceptional executive home has all of the luxuries of a single family home with the convenience of the lawn & snow being Association maintained. This quality build boasts extensive upgrades throughout including built-ins, granite, hardwood floors, luxury window treatments & much more. With 10 foot ceilings and an abundance of windows, the natural light beautifully fills the space. The welcoming foyer & open floor plan offer a glimpse of the lush patio area perfect for entertaining & bird watching. Enjoy one level living with 3 bedrooms, formal & informal dining rooms, open living room, a spacious kitchen with plenty of cupboards, 2 baths & laundry. The primary ensuite has 2 closets & a recently updated bath. The lower level hosts a gorgeous tiled family room with custom built-ins, a wet bar with wine fridge, 4th bedroom and 3/4 bath. The workshop is the perfect space for the hobbyist. The storage space is huge with shelving. The 3+ car garage has plenty of space for all the toys!
Location
State WI
County St. Croix
Zoning Residential-Single Family
Rooms
Basement Finished, Full, Storage Space
Dining Room Informal Dining Room, Kitchen/Dining Room, Separate/Formal Dining Room
Interior
Heating Forced Air
Cooling Central Air, Zoned
Fireplaces Number 2
Fireplaces Type Family Room, Gas, Living Room
Fireplace Yes
Appliance Central Vacuum, Dishwasher, Disposal, Dryer, Exhaust Fan, Microwave, Range, Refrigerator
Exterior
Parking Features Attached Garage, Concrete, Garage Door Opener
Garage Spaces 3.0
Fence Invisible
Pool None
Roof Type Age 8 Years or Less,Asphalt,Pitched
Building
Lot Description Tree Coverage - Light
Story One
Foundation 1946
Sewer City Sewer/Connected
Water City Water/Connected
Level or Stories One
Structure Type Brick/Stone,Vinyl Siding
New Construction false
Schools
School District Hudson
Others
HOA Fee Include Lawn Care,Professional Mgmt,Shared Amenities,Snow Removal
Restrictions Architecture Committee,Mandatory Owners Assoc,Other Covenants
Read Less
Want to know what your home might be worth? Contact us for a FREE valuation!

Our team is ready to help you sell your home for the highest possible price ASAP





