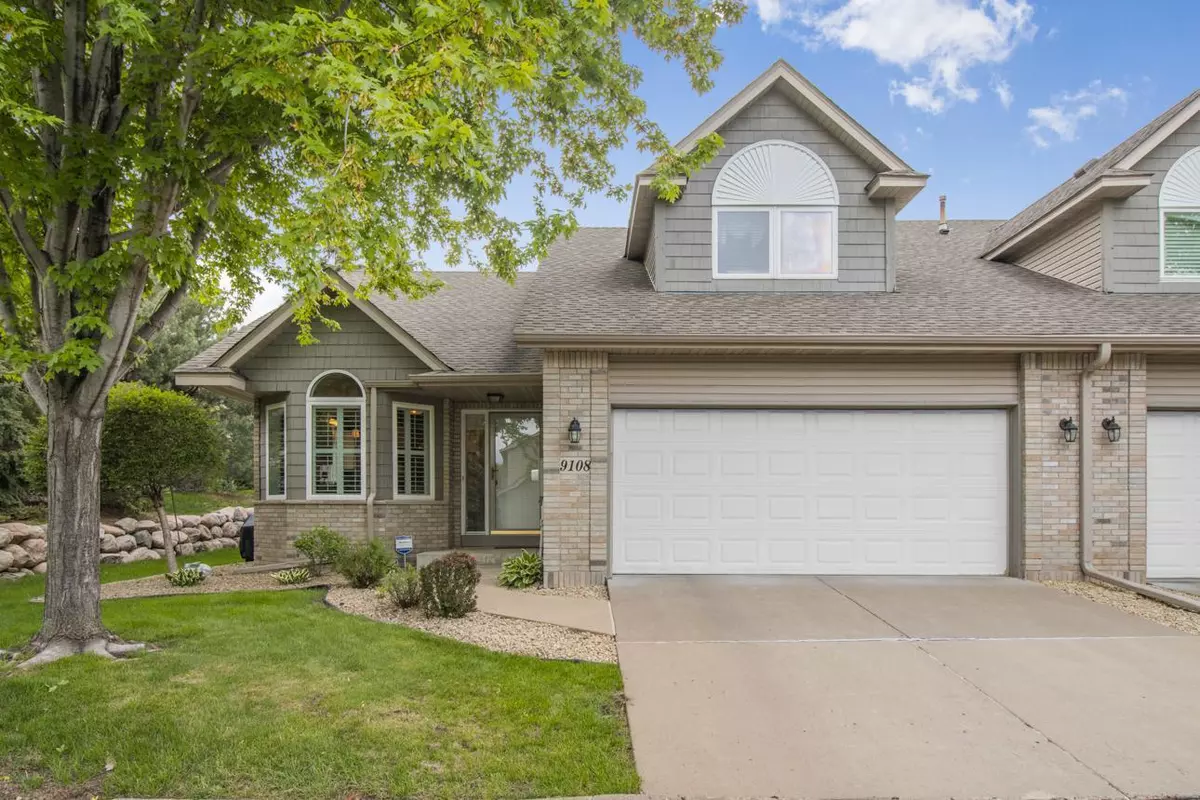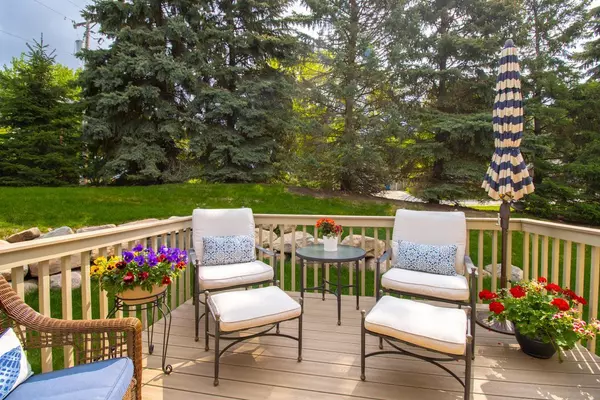$389,000
$389,000
For more information regarding the value of a property, please contact us for a free consultation.
9108 Medley RD Golden Valley, MN 55427
3 Beds
3 Baths
2,192 SqFt
Key Details
Sold Price $389,000
Property Type Townhouse
Sub Type Townhouse Side x Side
Listing Status Sold
Purchase Type For Sale
Square Footage 2,192 sqft
Price per Sqft $177
Subdivision Medley Hills P U D 76
MLS Listing ID 6370916
Sold Date 08/29/23
Bedrooms 3
Full Baths 2
Half Baths 1
HOA Fees $408/mo
Year Built 1999
Annual Tax Amount $4,652
Tax Year 2023
Contingent None
Lot Size 9,147 Sqft
Acres 0.21
Lot Dimensions Irregular
Property Description
Wonderful One Level Living in Golden Valley, This bright and light end unit has great features both inside and out. A huge open kitchen with a center island is chef ready. This kitchen has great counter
space with two dining options of both a kitchen table eat-in area and counter stools. Large living room
features a gas fireplace, vaulted ceiling and dining area. Main floor also features a laundry room, powder room and oversized primary suite. Primary bath has dual sinks, a jetted tub, walk-in shower and large walk-in closet. Upstairs has a great sized loft that can be an additional TV area, an office or exercise space. Two additional bedrooms upstairs with another full bath. Outside has a private composite,
deck with room for seating and/or a dining table. Garage has a new epoxy floor, room for 2 cars and
storage. Other storage option can be found in crawl space. End unit has guest parking steps from front
door. This is a must see!
Location
State MN
County Hennepin
Zoning Residential-Single Family
Rooms
Basement Crawl Space, Sump Pump
Dining Room Breakfast Bar, Breakfast Area, Eat In Kitchen, Informal Dining Room, Living/Dining Room
Interior
Heating Forced Air
Cooling Central Air
Fireplaces Number 1
Fireplaces Type Gas, Living Room
Fireplace Yes
Appliance Dishwasher, Disposal, Dryer, Freezer, Gas Water Heater, Microwave, Range, Refrigerator
Exterior
Parking Features Attached Garage, Concrete, Garage Door Opener, Guest Parking
Garage Spaces 2.0
Pool None
Roof Type Age Over 8 Years,Asphalt
Building
Lot Description Tree Coverage - Medium
Story One and One Half
Foundation 1938
Sewer City Sewer/Connected
Water City Water/Connected
Level or Stories One and One Half
Structure Type Brick/Stone
New Construction false
Schools
School District Robbinsdale
Others
HOA Fee Include Hazard Insurance,Lawn Care,Maintenance Grounds,Professional Mgmt,Trash,Snow Removal
Restrictions Pets - Cats Allowed,Pets - Number Limit
Read Less
Want to know what your home might be worth? Contact us for a FREE valuation!

Our team is ready to help you sell your home for the highest possible price ASAP






