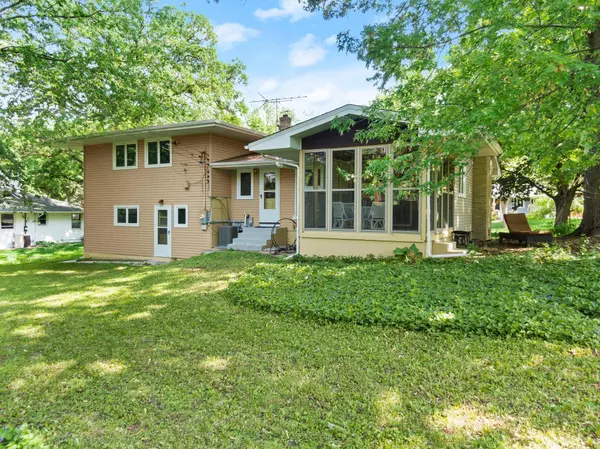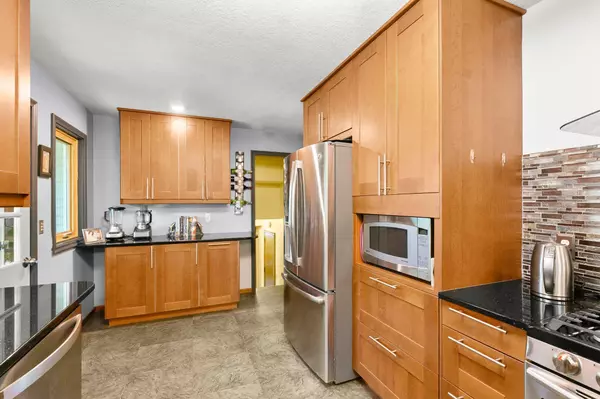$484,000
$495,000
2.2%For more information regarding the value of a property, please contact us for a free consultation.
8273 Westwood Hills Curve Saint Louis Park, MN 55426
4 Beds
3 Baths
2,546 SqFt
Key Details
Sold Price $484,000
Property Type Single Family Home
Sub Type Single Family Residence
Listing Status Sold
Purchase Type For Sale
Square Footage 2,546 sqft
Price per Sqft $190
Subdivision Westwood Hills Grove
MLS Listing ID 6345809
Sold Date 08/30/23
Bedrooms 4
Full Baths 2
Three Quarter Bath 1
Year Built 1957
Contingent None
Lot Size 0.410 Acres
Acres 0.41
Lot Dimensions 84X178X190X126
Property Description
Welcome to Westwood Hills Grove in St. Louis Park! Situated on a lush green and .41 acre private lot, you are conveniently located to shopping, entertainment, dining, parks, trails, schools and freeway access to downtown Minneapolis and International Airport. This Mid-Century Modern home has been lovingly cared for by the same owners for over 29 years. Main level features refreshed oak hardwood floors, remodeled chef's kitchen with new cabinets, granite countertops, stainless appliances and a huge, bright and sunny living room with informal dining. Upper level has a large owner's suite with skylight, private bath with jetted tub, heated floors, shower and walk-in closet. 2 additional bedrooms with full bathroom. 4th bedroom and 3/4 bath on lower level. Family room, bar and office on the lowest level. Extensive updates including furnace, A/C, windows, roof, Radon mitigation system, EV charger and carpeting. Attached 2 car garage. See 3D tour for your own private showing today!
Location
State MN
County Hennepin
Zoning Residential-Single Family
Rooms
Basement Daylight/Lookout Windows, Finished, Full
Dining Room Informal Dining Room, Kitchen/Dining Room, Living/Dining Room
Interior
Heating Forced Air, Radiant Floor
Cooling Central Air
Fireplace No
Appliance Dishwasher, Disposal, Dryer, Electric Water Heater, Water Osmosis System, Microwave, Range, Refrigerator, Stainless Steel Appliances, Washer, Water Softener Owned
Exterior
Parking Features Attached Garage, Asphalt, Tuckunder Garage
Garage Spaces 2.0
Fence Partial
Pool None
Roof Type Age 8 Years or Less,Asphalt,Pitched
Building
Lot Description Tree Coverage - Medium
Story Four or More Level Split
Foundation 1371
Sewer City Sewer/Connected
Water City Water/Connected
Level or Stories Four or More Level Split
Structure Type Metal Siding,Vinyl Siding
New Construction false
Schools
School District St. Louis Park
Read Less
Want to know what your home might be worth? Contact us for a FREE valuation!

Our team is ready to help you sell your home for the highest possible price ASAP






