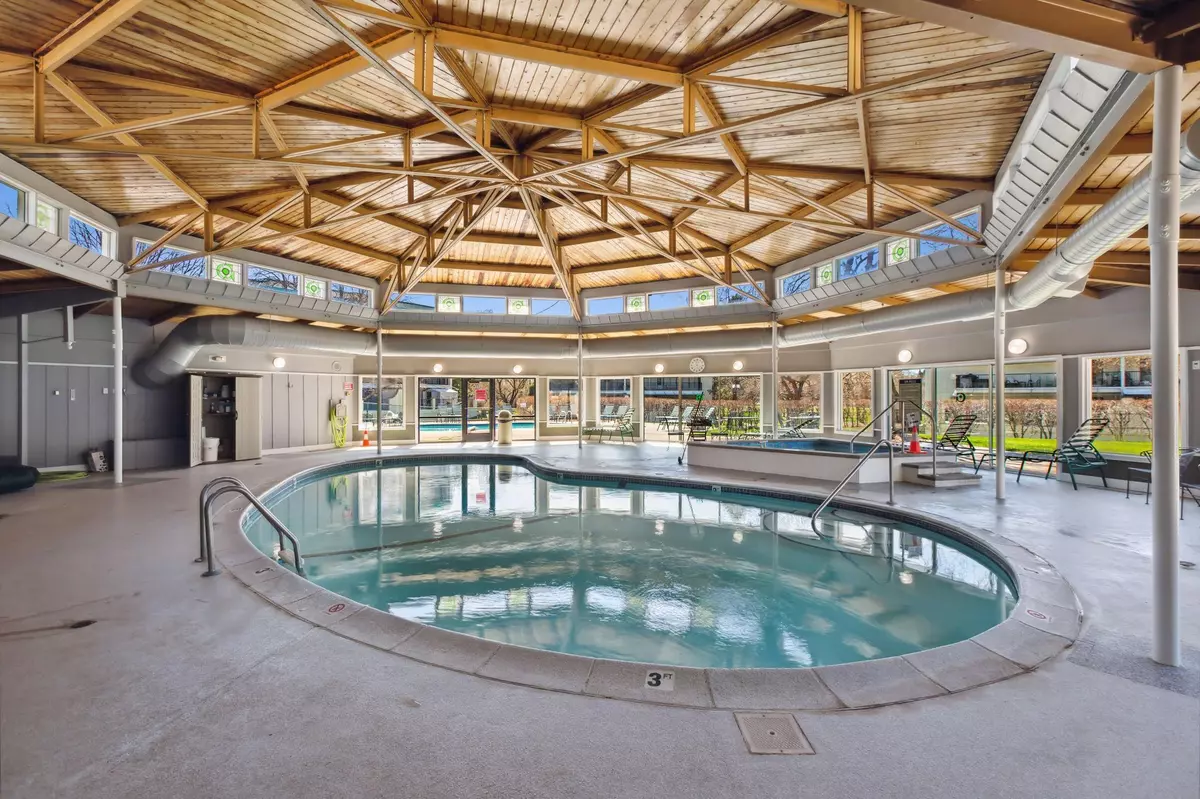$187,500
$187,500
For more information regarding the value of a property, please contact us for a free consultation.
10531 Cedar Lake RD #418 Minnetonka, MN 55305
2 Beds
2 Baths
1,192 SqFt
Key Details
Sold Price $187,500
Property Type Condo
Sub Type High Rise
Listing Status Sold
Purchase Type For Sale
Square Footage 1,192 sqft
Price per Sqft $157
Subdivision Condo 0093 Greenbrier Village 2
MLS Listing ID 6365593
Sold Date 09/01/23
Bedrooms 2
Full Baths 2
HOA Fees $480/mo
Year Built 1975
Annual Tax Amount $1,661
Tax Year 2023
Contingent None
Lot Size 3.990 Acres
Acres 3.99
Lot Dimensions Common
Property Description
Very spacious 2BR/2BA condo with heated underground parking in convenient location. This unit is extremely clean, meticulously maintained, and features prime courtyard views. The 37-ft long balcony runs the entire length of the condo and can be fully screened (approved by HOA). Association fee includes heat, water, sanitation, as well as incredible amenities - 2 pools (indoor & outdoor), tennis court, car wash, party room, gym, and an amazing guest suite that can be rented for your visitors. Minutes from shopping, dining, highway access and walking trails right outside your door. Comfort animals allowed with doctor’s note.
Location
State MN
County Hennepin
Zoning Residential-Multi-Family
Rooms
Family Room Amusement/Party Room
Basement Drainage System, Concrete, Storage/Locker
Dining Room Living/Dining Room
Interior
Heating Baseboard, Boiler
Cooling Wall Unit(s)
Fireplace No
Appliance Dishwasher, Disposal, Exhaust Fan, Microwave, Range, Refrigerator
Exterior
Parking Features Garage Door Opener, Heated Garage, Parking Garage, Underground
Garage Spaces 1.0
Pool Below Ground, Heated, Indoor, Outdoor Pool
Building
Lot Description Public Transit (w/in 6 blks), Tree Coverage - Medium
Story One
Foundation 1192
Sewer City Sewer/Connected
Water City Water/Connected
Level or Stories One
Structure Type Brick/Stone
New Construction false
Schools
School District Hopkins
Others
HOA Fee Include Maintenance Structure,Hazard Insurance,Heating,Maintenance Grounds,Parking,Professional Mgmt,Trash,Shared Amenities,Snow Removal,Water
Restrictions Mandatory Owners Assoc,Pets Not Allowed,Rental Restrictions May Apply
Read Less
Want to know what your home might be worth? Contact us for a FREE valuation!

Our team is ready to help you sell your home for the highest possible price ASAP






