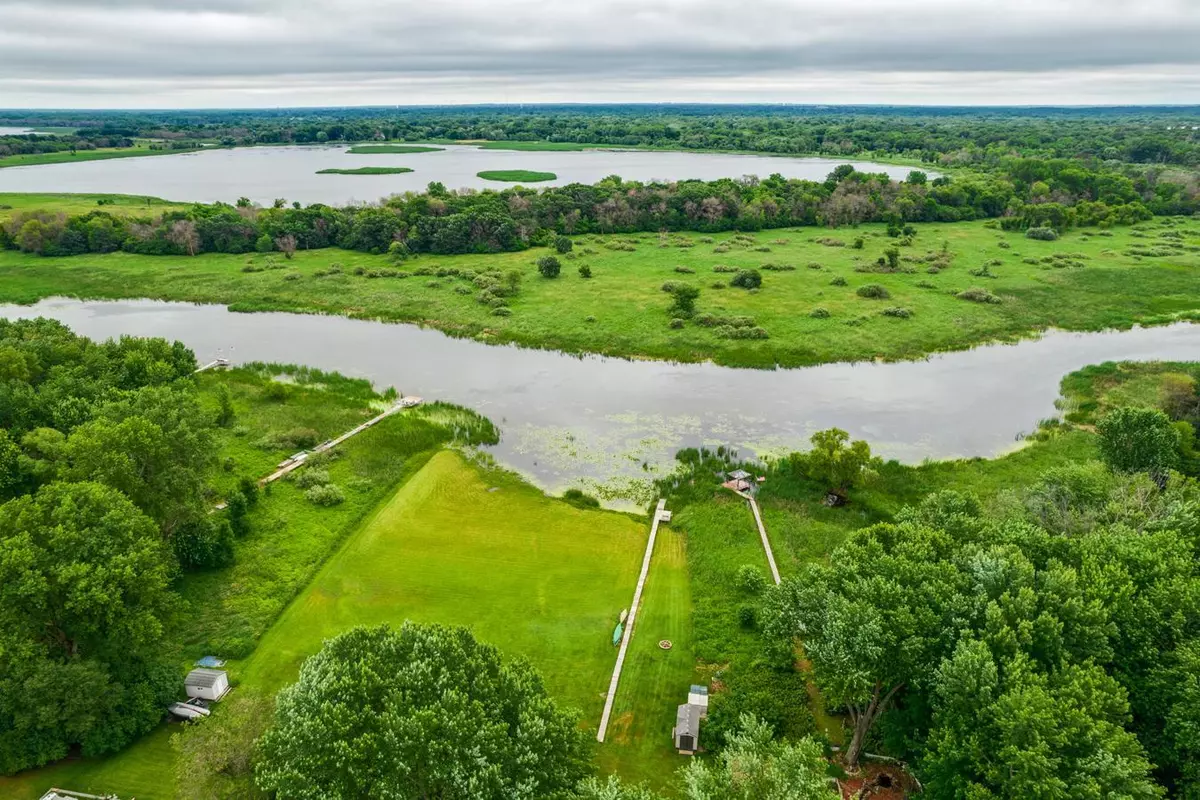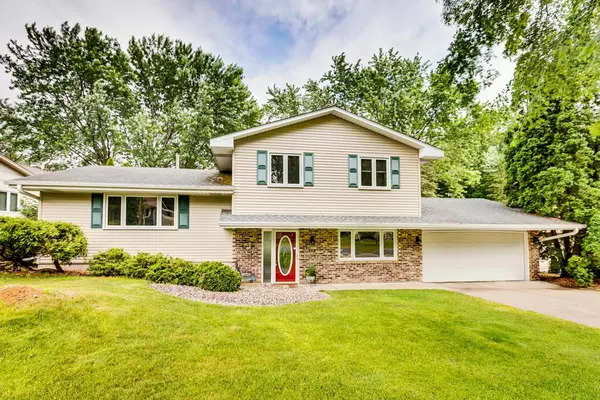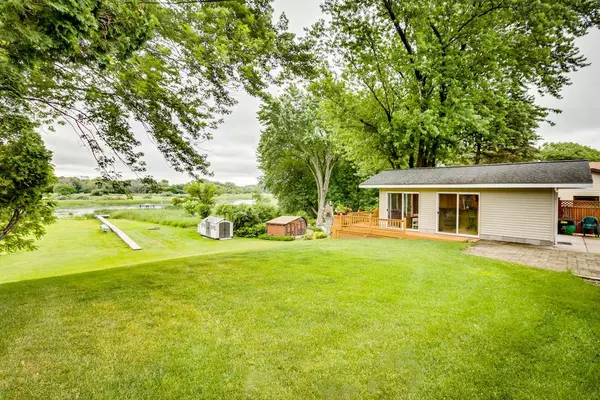$429,000
$449,900
4.6%For more information regarding the value of a property, please contact us for a free consultation.
129 E Golden Lake LN Circle Pines, MN 55014
4 Beds
2 Baths
1,850 SqFt
Key Details
Sold Price $429,000
Property Type Single Family Home
Sub Type Single Family Residence
Listing Status Sold
Purchase Type For Sale
Square Footage 1,850 sqft
Price per Sqft $231
Subdivision Circle Pines G Lake E Add P 2
MLS Listing ID 6392896
Sold Date 09/01/23
Bedrooms 4
Full Baths 1
Half Baths 1
Year Built 1970
Annual Tax Amount $4,159
Tax Year 2022
Contingent None
Lot Size 0.700 Acres
Acres 0.7
Lot Dimensions 89x444x62x411
Property Description
Gorgeous panoramic views from this well-built & meticulously maintained Golden Lake home. 62 feet of frontage along Rice Creek connects you to the entire Rice Creek Chain. Canoe, kayak, paddleboard and enjoy the tranquil surroundings. Delightful & unique 3-season finished porch doubles as a 2nd family room with additional storage. This charming space allows you to take in the beauty of the views, while relaxing inside or outside. The home boasts 4 bedrooms, with 3 on the upper level. Fireplaces in both the living room and the large main-level family room. New furnace, water heater and water softener. Updated windows, steel siding, unfinished basement and storage galore! Exceptional location in the sought-after Golden Lake neighborhood of Circle Pines, with paved walking paths, parks and beach. Centennial school district, just walking distance to Golden Lake Elementary. Don't miss it!
Location
State MN
County Anoka
Zoning Residential-Single Family
Body of Water Rice Creek
Rooms
Basement Unfinished
Dining Room Separate/Formal Dining Room
Interior
Heating Forced Air
Cooling Central Air
Fireplaces Number 2
Fireplaces Type Family Room, Gas, Living Room, Wood Burning
Fireplace Yes
Appliance Dishwasher, Dryer, Gas Water Heater, Range, Refrigerator, Washer, Water Softener Owned
Exterior
Garage Attached Garage, Concrete, Garage Door Opener
Garage Spaces 2.0
Fence None
Pool None
Waterfront Description Creek/Stream,Dock
View Y/N East
View East
Roof Type Asphalt
Road Frontage No
Building
Lot Description Accessible Shoreline
Story Four or More Level Split
Foundation 1210
Sewer City Sewer - In Street
Water City Water - In Street
Level or Stories Four or More Level Split
Structure Type Metal Siding
New Construction false
Schools
School District Centennial
Read Less
Want to know what your home might be worth? Contact us for a FREE valuation!

Our team is ready to help you sell your home for the highest possible price ASAP






