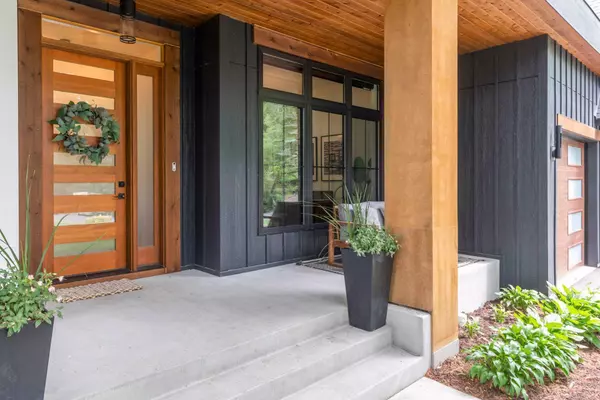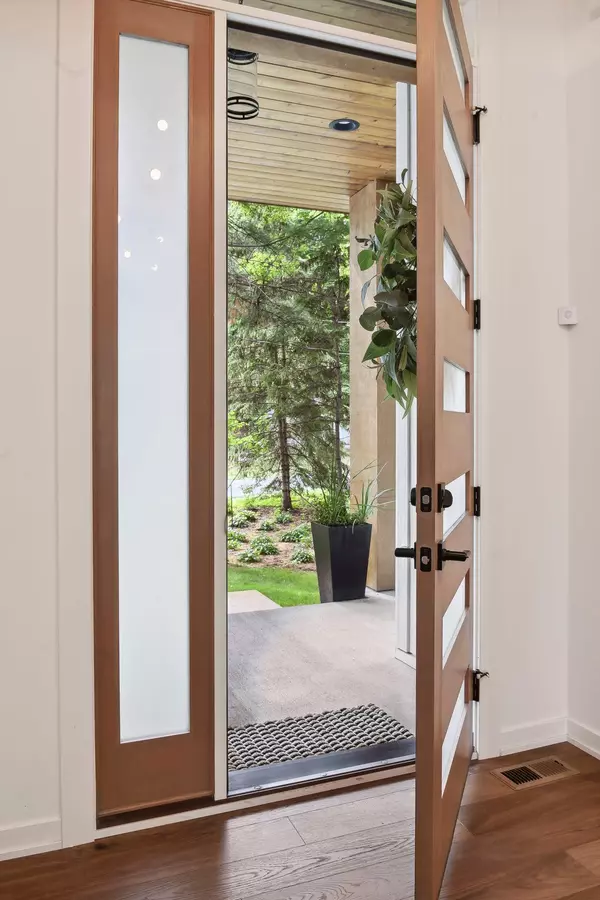$2,300,000
$1,950,000
17.9%For more information regarding the value of a property, please contact us for a free consultation.
4865 Ferncroft DR Shorewood, MN 55331
6 Beds
5 Baths
5,337 SqFt
Key Details
Sold Price $2,300,000
Property Type Single Family Home
Sub Type Single Family Residence
Listing Status Sold
Purchase Type For Sale
Square Footage 5,337 sqft
Price per Sqft $430
Subdivision Minnetonka Manor
MLS Listing ID 6389515
Sold Date 09/01/23
Bedrooms 6
Full Baths 2
Half Baths 1
Three Quarter Bath 2
Year Built 2021
Annual Tax Amount $17,852
Tax Year 2023
Contingent None
Lot Size 0.520 Acres
Acres 0.52
Lot Dimensions 244 x 110 x 252 x 40 x 23 x 16
Property Description
This contemporary home exudes the best of lake living, situated on 100 ft of Lake William lakeshore. Hardwood floors on main & upper levels are complemented by large picture windows that showcase panoramic lake and woodland views. The 4-season den, study, and formal dining areas surround the light-filled great room. A Marvin scenic door provides seamless indoor/outdoor entertaining, while the 2-sided fireplace allows for extended use of the deck in the Spring & Fall. The gourmet kitchen is a chef’s dream with 4 ovens, Quartzite countertops, oversized island and stunning rangehood. The custom floor-to-ceiling cabinets, & upscale appliances are complemented by a separate prep kitchen. Enjoy a generous primary suite with 2 walk-in closets and luxurious ensuite as well as 4 additional upstairs bedrooms, each with shared bathroom access. Other features include an upper-level laundry, wet bar & wine closet, exercise room, sport court, fully fenced rear yard, & built-in dog water bowl/wash.
Location
State MN
County Hennepin
Zoning Residential-Single Family
Body of Water William
Rooms
Basement Egress Window(s), Finished, Full, Concrete, Storage Space, Sump Pump, Walkout
Dining Room Breakfast Bar, Informal Dining Room, Separate/Formal Dining Room
Interior
Heating Forced Air, Radiant Floor, Zoned
Cooling Central Air
Fireplaces Number 3
Fireplaces Type Two Sided, Amusement Room, Circulating, Family Room, Gas, Other
Fireplace Yes
Appliance Air-To-Air Exchanger, Dishwasher, Disposal, Double Oven, Dryer, Exhaust Fan, Freezer, Humidifier, Gas Water Heater, Water Filtration System, Water Osmosis System, Iron Filter, Microwave, Range, Refrigerator, Stainless Steel Appliances, Wall Oven, Washer, Water Softener Owned
Exterior
Parking Features Attached Garage, Asphalt, Floor Drain, Garage Door Opener, Heated Garage, Insulated Garage, Storage
Garage Spaces 3.0
Fence Chain Link, Partial, Wood
Pool None
Waterfront Description Lake Front
View East, Lake, Panoramic
Roof Type Age Over 8 Years,Asphalt,Flat,Pitched,Rubber
Road Frontage No
Building
Lot Description Accessible Shoreline, Tree Coverage - Medium
Story Two
Foundation 1863
Sewer City Sewer/Connected
Water Well
Level or Stories Two
Structure Type Cedar,Engineered Wood
New Construction false
Schools
School District Minnetonka
Read Less
Want to know what your home might be worth? Contact us for a FREE valuation!

Our team is ready to help you sell your home for the highest possible price ASAP






