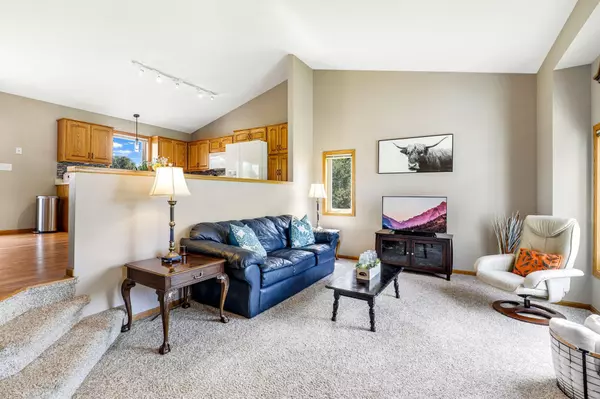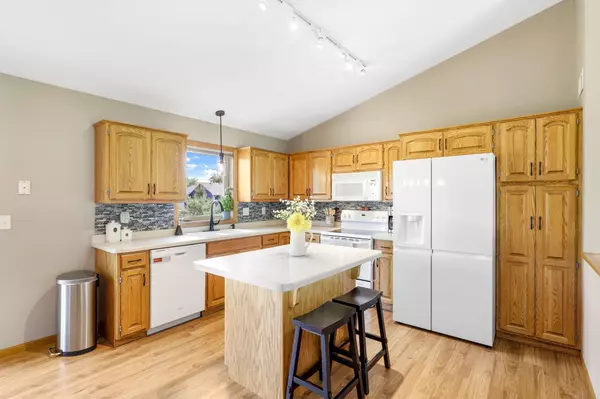$315,000
$314,900
For more information regarding the value of a property, please contact us for a free consultation.
8181 Natures Edge RD Clear Lake, MN 55319
3 Beds
2 Baths
1,992 SqFt
Key Details
Sold Price $315,000
Property Type Single Family Home
Sub Type Single Family Residence
Listing Status Sold
Purchase Type For Sale
Square Footage 1,992 sqft
Price per Sqft $158
Subdivision Hunter Lake Bluff
MLS Listing ID 6408181
Sold Date 09/01/23
Bedrooms 3
Full Baths 1
Three Quarter Bath 1
Year Built 2002
Annual Tax Amount $3,374
Tax Year 2023
Contingent None
Lot Size 0.360 Acres
Acres 0.36
Lot Dimensions 77x65x58x100x66x144
Property Description
Absolutely gorgeous Single Family home situated on a perfect corner lot located just across the street from the neighborhood park and playset! The yard is oversized, flat and even though this home has city water - the sprinkler system runs from a sand point well meaning you can have a perfect lush lawn without breaking the bank! Phenomenal floor plan is open, inviting and bright. Great open spaces with soaring vaulted ceilings, and perfect turnkey condition! This home features 3 spacious bedrooms, plus an additional room in the lower level to use as an office, den or exercise room! The kitchen is perfectly planned with ample cabinets and an island plus has a great deck off the dining room. You'll love the 2 separate living spaces! A wonderful main floor living room plus a lower level family room that walks out to your very own paver patio! Amazing 3 stall garage with room to fit a full-size truck, plus a parking space with privacy fencing for your boat or trailer!
Location
State MN
County Sherburne
Zoning Residential-Single Family
Rooms
Basement Finished, Partial, Concrete, Storage Space
Dining Room Breakfast Bar, Informal Dining Room, Kitchen/Dining Room
Interior
Heating Forced Air
Cooling Central Air
Fireplace No
Appliance Air-To-Air Exchanger, Dishwasher, Disposal, Dryer, Gas Water Heater, Range, Refrigerator, Washer, Water Softener Rented
Exterior
Parking Features Attached Garage, Asphalt, Garage Door Opener
Garage Spaces 3.0
Fence Partial, Privacy, Wood
Roof Type Age 8 Years or Less,Architecural Shingle,Asphalt,Pitched
Building
Lot Description Corner Lot, Tree Coverage - Light, Underground Utilities
Story Four or More Level Split
Foundation 1192
Sewer City Sewer/Connected
Water City Water/Connected
Level or Stories Four or More Level Split
Structure Type Brick/Stone,Metal Siding
New Construction false
Schools
School District St. Cloud
Read Less
Want to know what your home might be worth? Contact us for a FREE valuation!

Our team is ready to help you sell your home for the highest possible price ASAP






