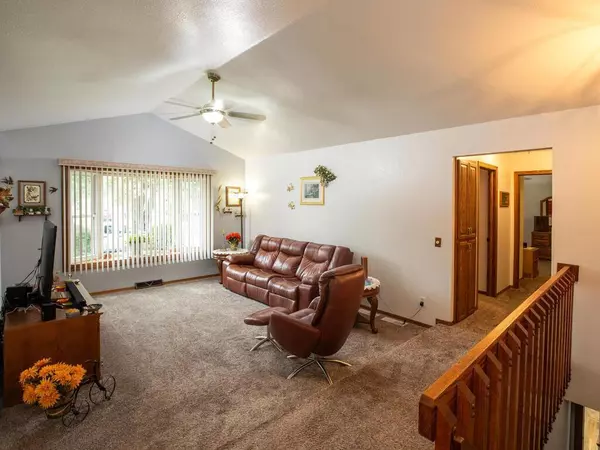$359,000
$350,000
2.6%For more information regarding the value of a property, please contact us for a free consultation.
7721 111th AVE N Champlin, MN 55316
4 Beds
2 Baths
2,028 SqFt
Key Details
Sold Price $359,000
Property Type Single Family Home
Sub Type Single Family Residence
Listing Status Sold
Purchase Type For Sale
Square Footage 2,028 sqft
Price per Sqft $177
Subdivision Lunds Add
MLS Listing ID 6394571
Sold Date 08/31/23
Bedrooms 4
Full Baths 1
Three Quarter Bath 1
Year Built 1984
Annual Tax Amount $3,482
Tax Year 2023
Contingent None
Lot Size 10,018 Sqft
Acres 0.23
Lot Dimensions 84x120
Property Description
Stunning-TURN KEY-METICULOUS w/demand Upgrades! Kitchen REMODEL in 2020-all new Custom oak Cabinets w/soft-close feature, Granite counters, Stainless GE Appliances, undercab Lighting, glass tile Backsplash, glass Door to Deck. Both Baths completely remodeled. Main Bath w/separate Tub & frameless-glass Shower, custom ceramic tile accents, Granite top at raised Vanity, Dried-Pressed Italian tile at Shower enclosure. Lower level ¾ Bath w/ frameless glass tiled corner Shower. Vaulted ceilings at Living room & Kitchen. Newer carpet thruout. LVT flooring Kitchen & Foyer. Exterior includes vinyl clad Windows and Steel Siding. Finished lower level with two legal Bedrooms, large Family room with LVT flooring, ¾ Bath, and finished Utility/Laundry room. Exterior of home boasts concrete Drive, in-ground Irrigation, completely Fenced backyard, oversized 2-tier Deck, paver walkway, storage shed, raised vegetable/flower garden. Custom Finishes inside and out
Location
State MN
County Hennepin
Zoning Residential-Single Family
Rooms
Basement Daylight/Lookout Windows, Drainage System, Egress Window(s), Finished, Full
Dining Room Eat In Kitchen
Interior
Heating Forced Air
Cooling Central Air
Fireplace No
Appliance Dishwasher, Disposal, Exhaust Fan, Humidifier, Gas Water Heater, Microwave, Range, Refrigerator, Stainless Steel Appliances, Water Softener Owned
Exterior
Parking Features Attached Garage, Asphalt, Garage Door Opener
Garage Spaces 2.0
Roof Type Age Over 8 Years,Asphalt
Building
Lot Description Tree Coverage - Medium
Story One
Foundation 1048
Sewer City Sewer/Connected
Water City Water/Connected
Level or Stories One
Structure Type Brick/Stone,Steel Siding
New Construction false
Schools
School District Anoka-Hennepin
Read Less
Want to know what your home might be worth? Contact us for a FREE valuation!

Our team is ready to help you sell your home for the highest possible price ASAP






