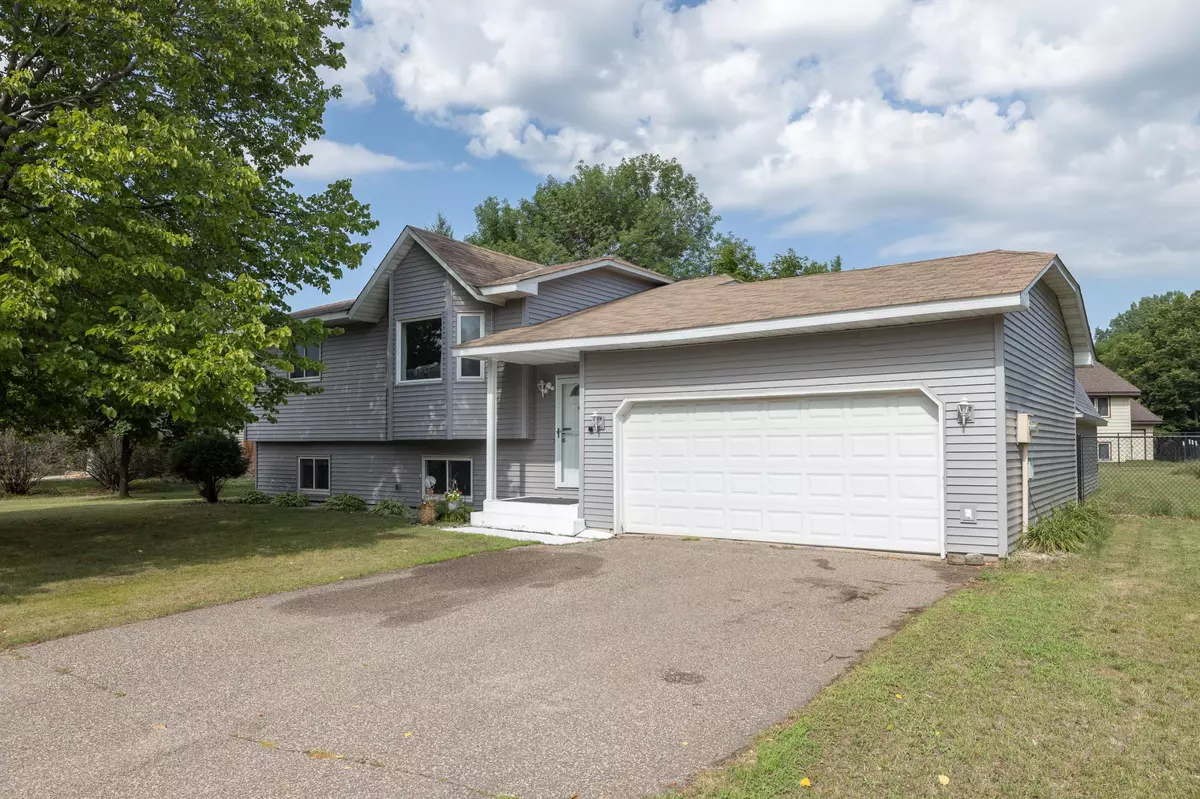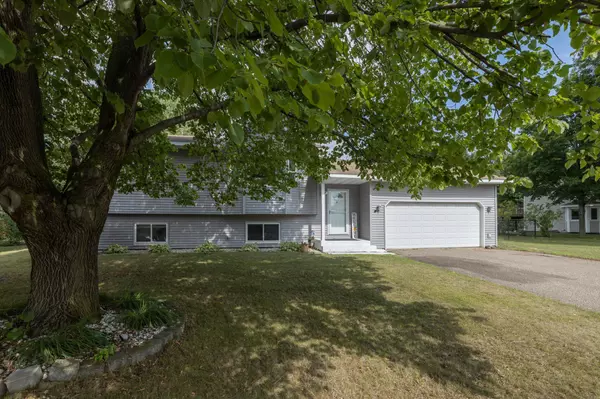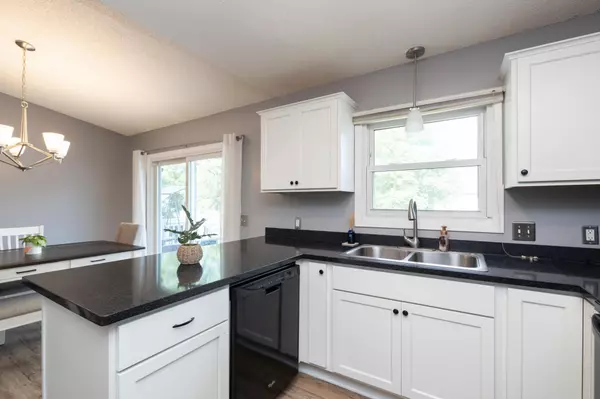$359,900
$355,900
1.1%For more information regarding the value of a property, please contact us for a free consultation.
10933 Xylon CT Champlin, MN 55316
4 Beds
2 Baths
1,676 SqFt
Key Details
Sold Price $359,900
Property Type Single Family Home
Sub Type Single Family Residence
Listing Status Sold
Purchase Type For Sale
Square Footage 1,676 sqft
Price per Sqft $214
Subdivision Westwood North
MLS Listing ID 6406906
Sold Date 09/05/23
Bedrooms 4
Full Baths 2
Year Built 1986
Annual Tax Amount $3,773
Tax Year 2023
Contingent None
Lot Size 0.340 Acres
Acres 0.34
Lot Dimensions 148x150x138x70
Property Description
Beautiful 4 bedroom house ready for you to call home! Step through the front door & head up stairs where you will notice the stunning kitchen that was remodeled a few months ago! Along with the beautiful LVP flooring that was installed last year! The open concept of the dining room & living room is the perfect touch, allowing natural light to pour through the sliding glass door & large windows! Down the hall you will find the two spacious bedrooms & the bathroom. Let's head down stairs & take a look at the large family room, what a great spot for a movie night, game night, or just relaxing with a great book! Down here you will also find two more bedrooms & the second bathroom that was also just updated with a new toilet, vanity & light fixture! During these summer days you will be staying cool with the new (2022) AC unit! The detached garage has electric & attic storage space!
It gets better, the siding was installed in 2019!
Location
State MN
County Hennepin
Zoning Residential-Single Family
Rooms
Basement Daylight/Lookout Windows, Egress Window(s), Finished
Dining Room Informal Dining Room, Kitchen/Dining Room
Interior
Heating Forced Air
Cooling Central Air
Fireplace No
Appliance Dishwasher, Disposal, Dryer, Microwave, Range, Refrigerator, Washer
Exterior
Parking Features Attached Garage, Detached, Asphalt, Electric, Garage Door Opener
Garage Spaces 3.0
Fence Chain Link, Partial
Pool None
Roof Type Asphalt
Building
Story Split Entry (Bi-Level)
Foundation 874
Sewer City Sewer/Connected
Water City Water/Connected
Level or Stories Split Entry (Bi-Level)
Structure Type Vinyl Siding
New Construction false
Schools
School District Anoka-Hennepin
Read Less
Want to know what your home might be worth? Contact us for a FREE valuation!

Our team is ready to help you sell your home for the highest possible price ASAP






