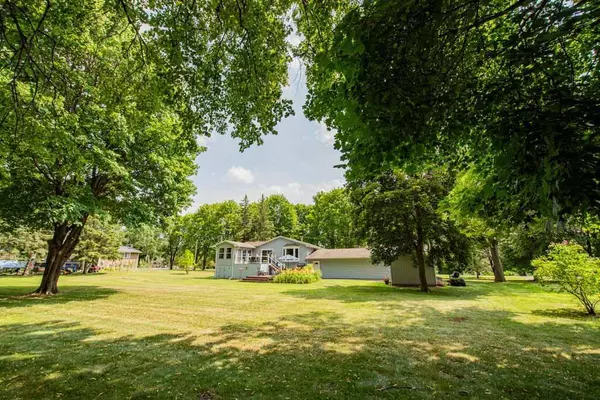$514,777
$514,777
For more information regarding the value of a property, please contact us for a free consultation.
12205 131st Street CIR S Hastings, MN 55033
4 Beds
3 Baths
2,975 SqFt
Key Details
Sold Price $514,777
Property Type Single Family Home
Sub Type Single Family Residence
Listing Status Sold
Purchase Type For Sale
Square Footage 2,975 sqft
Price per Sqft $173
Subdivision Valley View Heights 2Nd Add
MLS Listing ID 6399203
Sold Date 09/07/23
Bedrooms 4
Full Baths 2
Half Baths 1
Year Built 1973
Annual Tax Amount $3,237
Tax Year 2023
Contingent None
Lot Size 1.410 Acres
Acres 1.41
Lot Dimensions 228x328x140x322
Property Description
Experience the ultimate country living dream! Embrace 1.4 sprawling acres of natural beauty, featuring a meticulously landscaped, level yard adorned with majestic mature trees. Prepare to be captivated by the expansive, recently updated kitchen, destined to become your cherished gathering place. Indulge in the tranquility of a three-season porch, exuding a charming up north ambiance, perfect for unwinding. Revel in the abundance of deck space, ideal for embracing the great outdoors. Delight in the convenience of a fully finished, three-car attached garage with a cozy heater. Luxuriate in the modernized bathrooms and revel in the elegance of solid six-panel wood doors throughout the main level. This remarkable home offers the allure of a serene countryside retreat while maintaining close proximity to town. Additional amenities include an extra storage shed and newer windows, providing an array of delights to relish. Don't miss out on the endless pleasures that await you!
Location
State MN
County Washington
Zoning Residential-Single Family
Rooms
Basement Block, Daylight/Lookout Windows, Egress Window(s), Finished
Interior
Heating Forced Air
Cooling Central Air
Fireplaces Number 1
Fireplace Yes
Appliance Dishwasher, Gas Water Heater, Range, Refrigerator
Exterior
Parking Features Attached Garage, Asphalt, Concrete, Garage Door Opener
Garage Spaces 3.0
Building
Story Split Entry (Bi-Level)
Foundation 1680
Sewer Septic System Compliant - Yes
Water Private
Level or Stories Split Entry (Bi-Level)
Structure Type Steel Siding
New Construction false
Schools
School District Hastings
Read Less
Want to know what your home might be worth? Contact us for a FREE valuation!

Our team is ready to help you sell your home for the highest possible price ASAP






