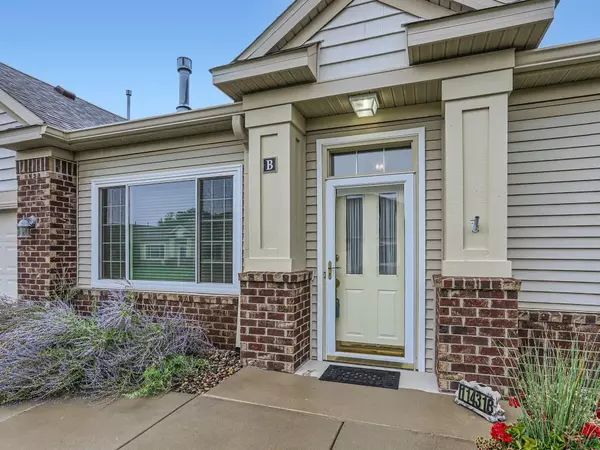$325,000
$315,000
3.2%For more information regarding the value of a property, please contact us for a free consultation.
11431 Chisholm CIR NE #B Blaine, MN 55449
2 Beds
2 Baths
1,459 SqFt
Key Details
Sold Price $325,000
Property Type Townhouse
Sub Type Townhouse Quad/4 Corners
Listing Status Sold
Purchase Type For Sale
Square Footage 1,459 sqft
Price per Sqft $222
Subdivision Cic 109 Claremont Pines
MLS Listing ID 6408841
Sold Date 09/07/23
Bedrooms 2
Full Baths 1
Three Quarter Bath 1
HOA Fees $346/mo
Year Built 2002
Annual Tax Amount $2,448
Tax Year 2023
Contingent None
Lot Size 1,742 Sqft
Acres 0.04
Lot Dimensions 35x55
Property Description
Offering one-level living in high demand area of Club West at a great price. Steps to Pine Grove Park and
trail systems around ponds and parks. Walkability to restaurants, shopping & easy access to both
downtowns, The $360 mo fee covers both the Master Club West Assoc and Claremont Pines. Enjoy the private clubhouse with its' in-ground pool, party room, library, exercise room, tennis courts & beautiful landscaped picnic area with gazebo and dock for wildlife viewing. The one owner unit has been meticulously maintained, and updated with newer windows & patio door, and solar tube lights. You will love the open flowing floor plan, gas fireplace, vaulted ceilings, and spacious owners suite with private spa-like bath. The generous sized kitchen features solar tube for maximum light, beautiful hardwood floors, and an eat-at center island. A favorite spot will be the sun-room with its' walls of windows. Pull down stairs in the garage lead to a large fin storage room. Don't miss out!
Location
State MN
County Anoka
Zoning Residential-Single Family
Rooms
Family Room Amusement/Party Room, Club House, Exercise Room
Basement Slab
Dining Room Eat In Kitchen, Living/Dining Room
Interior
Heating Boiler
Cooling Central Air
Fireplaces Number 1
Fireplaces Type Circulating, Gas, Living Room
Fireplace Yes
Appliance Dishwasher, Disposal, Dryer, Gas Water Heater, Microwave, Range, Refrigerator, Washer, Water Softener Owned
Exterior
Parking Features Attached Garage, Asphalt, Garage Door Opener, Storage
Garage Spaces 2.0
Roof Type Age 8 Years or Less,Asphalt
Building
Lot Description Tree Coverage - Medium
Story One
Foundation 1459
Sewer City Sewer/Connected
Water City Water/Connected
Level or Stories One
Structure Type Brick/Stone,Vinyl Siding
New Construction false
Schools
School District Anoka-Hennepin
Others
HOA Fee Include Maintenance Structure,Hazard Insurance,Lawn Care,Maintenance Grounds,Professional Mgmt,Recreation Facility,Shared Amenities,Snow Removal,Water
Restrictions Mandatory Owners Assoc,Pets - Dogs Allowed,Pets - Number Limit,Rental Restrictions May Apply
Read Less
Want to know what your home might be worth? Contact us for a FREE valuation!

Our team is ready to help you sell your home for the highest possible price ASAP






