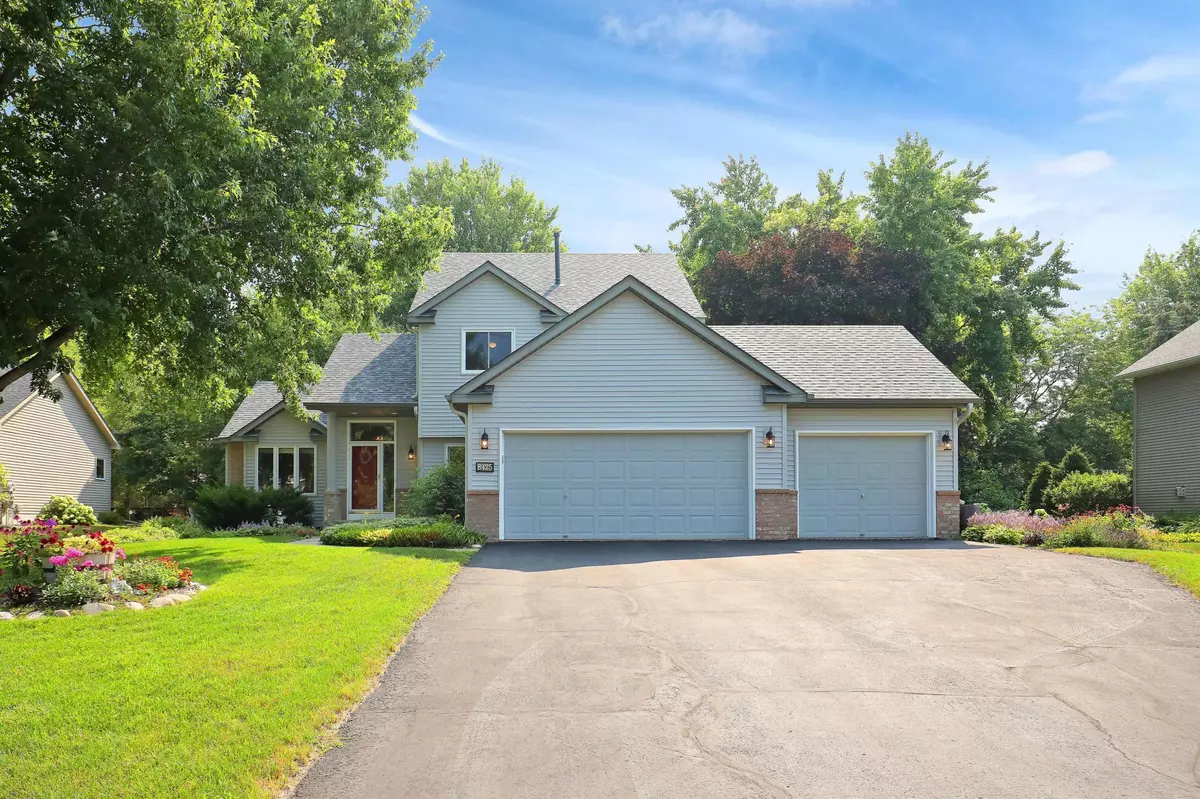$540,000
$550,000
1.8%For more information regarding the value of a property, please contact us for a free consultation.
8425 Spruce PT Victoria, MN 55386
4 Beds
3 Baths
2,545 SqFt
Key Details
Sold Price $540,000
Property Type Single Family Home
Sub Type Single Family Residence
Listing Status Sold
Purchase Type For Sale
Square Footage 2,545 sqft
Price per Sqft $212
Subdivision Wintergreen
MLS Listing ID 6407442
Sold Date 09/08/23
Bedrooms 4
Full Baths 2
Half Baths 1
HOA Fees $20/ann
Year Built 1997
Annual Tax Amount $5,140
Tax Year 2023
Contingent None
Lot Size 0.280 Acres
Acres 0.28
Lot Dimensions 46x36x16x119x92x143
Property Description
Modified 2-story floor plan offers a spacious Great Room w/gas fireplace, tile surround & built-ins. Large Kitchen w/center island, bar area with glass-front cabinets, and open informal dining room. Real hardwood floors, tiled baths & laundry. The BEST room in the house is the amazing heated 4-Season Porch-it's like a sanctuary for relaxation w/multiple windows to let nature in. Paver patio & natural gas grill (included). Semi-private yard with mature trees w/flower perennial gardens and organic vegetable garden. Three bedrooms upstairs, 4th Bedroom/Office on the main level with walk-in closet. Owner's Suite with tray vault, walk-in closet, and full bath with dual vanities, shower, and extra deep soaking tub. New carpet in large lower level Family Rm, unfinished storage area and rough-in for additional bath. 240-Volt outlet for Level 2 Electric Vehicle charger. New Air Conditioner May 2023. New Roof July 2021. Paved trail system accessed from the cul-de-sac, just steps away!
Location
State MN
County Carver
Zoning Residential-Single Family
Rooms
Basement Block, Drain Tiled, Egress Window(s), Finished, Full, Partially Finished, Sump Pump
Dining Room Informal Dining Room, Kitchen/Dining Room
Interior
Heating Baseboard, Forced Air, Fireplace(s)
Cooling Central Air
Fireplaces Number 1
Fireplaces Type Gas, Living Room, Other
Fireplace Yes
Appliance Dishwasher, Disposal, Dryer, Exhaust Fan, Gas Water Heater, Water Osmosis System, Microwave, Range, Refrigerator, Stainless Steel Appliances, Washer, Water Softener Rented
Exterior
Parking Features Attached Garage, Asphalt, Garage Door Opener
Garage Spaces 3.0
Fence None
Pool None
Roof Type Age 8 Years or Less,Asphalt,Pitched
Building
Lot Description Irregular Lot, Tree Coverage - Medium, Underground Utilities
Story Modified Two Story
Foundation 1200
Sewer City Sewer/Connected
Water City Water/Connected
Level or Stories Modified Two Story
Structure Type Brick/Stone,Vinyl Siding
New Construction false
Schools
School District Eastern Carver County Schools
Others
HOA Fee Include Other
Restrictions Mandatory Owners Assoc,Other Covenants
Read Less
Want to know what your home might be worth? Contact us for a FREE valuation!

Our team is ready to help you sell your home for the highest possible price ASAP






