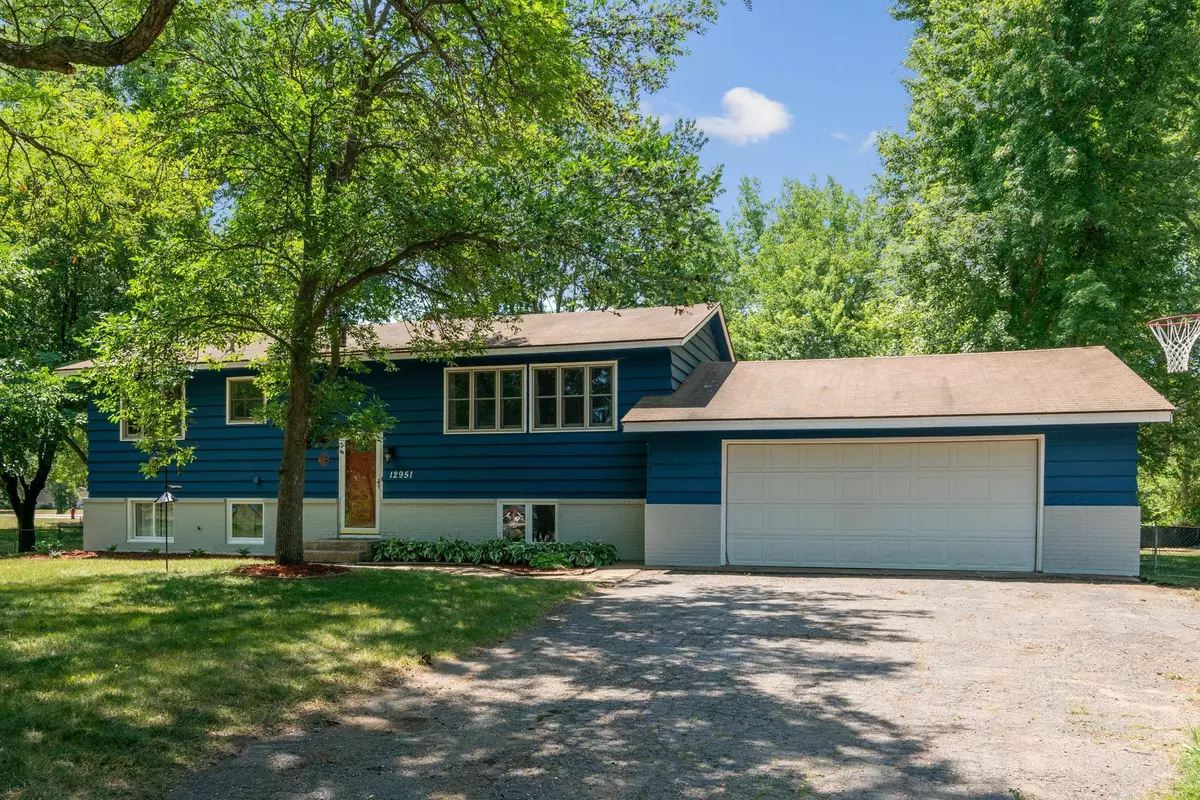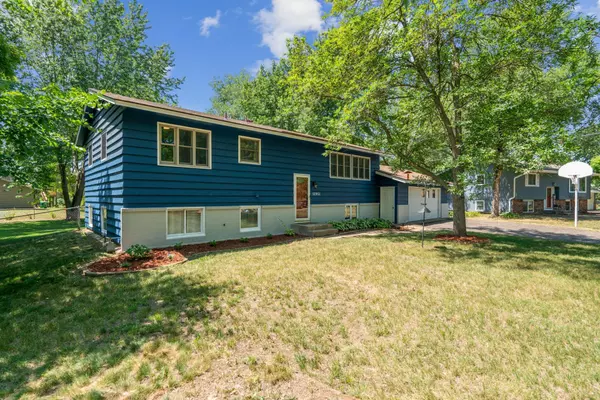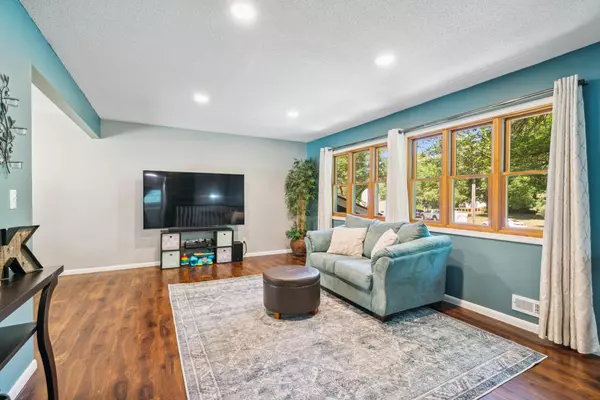$380,000
$375,000
1.3%For more information regarding the value of a property, please contact us for a free consultation.
12951 Balsam LN N Dayton, MN 55327
6 Beds
2 Baths
1,802 SqFt
Key Details
Sold Price $380,000
Property Type Single Family Home
Sub Type Single Family Residence
Listing Status Sold
Purchase Type For Sale
Square Footage 1,802 sqft
Price per Sqft $210
Subdivision Donahue Dells 1St Add
MLS Listing ID 6404400
Sold Date 09/08/23
Bedrooms 6
Full Baths 2
Year Built 1974
Annual Tax Amount $3,517
Tax Year 2022
Contingent None
Lot Size 0.440 Acres
Acres 0.44
Lot Dimensions 85x166x138x190
Property Description
This exceptional property offers a rare opportunity to own a spacious 6-bedroom home on an amazing lot, spanning almost a half acre. Fully fenced and featuring an incredible deck with a charming pergola, this home is a true gem waiting to be discovered.
Step inside and be captivated by the generous living space spread across two levels. With three bedrooms on each floor, this home provides ample room for a growing family, multi-generational living, or the flexibility to create a home office or hobby room.
Additional highlights include an oversized 650+ sq ft garage, offering ample space for vehicles, storage, and even a workshop. Plus, the proximity to Elm Creek Park Reserve and trails ensures endless opportunities for outdoor adventures and enjoying nature's beauty.
Take the next step and make this your forever home. Schedule a showing today and seize the opportunity to experience the perfect blend of space, comfort, and outdoor enjoyment.
Location
State MN
County Hennepin
Zoning Residential-Single Family
Rooms
Basement Finished
Dining Room Kitchen/Dining Room
Interior
Heating Forced Air
Cooling Central Air
Fireplace No
Exterior
Parking Features Attached Garage, Asphalt
Garage Spaces 2.0
Fence Chain Link
Roof Type Asphalt
Building
Story Split Entry (Bi-Level)
Foundation 986
Sewer City Sewer/Connected
Water City Water/Connected, Well
Level or Stories Split Entry (Bi-Level)
Structure Type Wood Siding
New Construction false
Schools
School District Anoka-Hennepin
Read Less
Want to know what your home might be worth? Contact us for a FREE valuation!

Our team is ready to help you sell your home for the highest possible price ASAP






