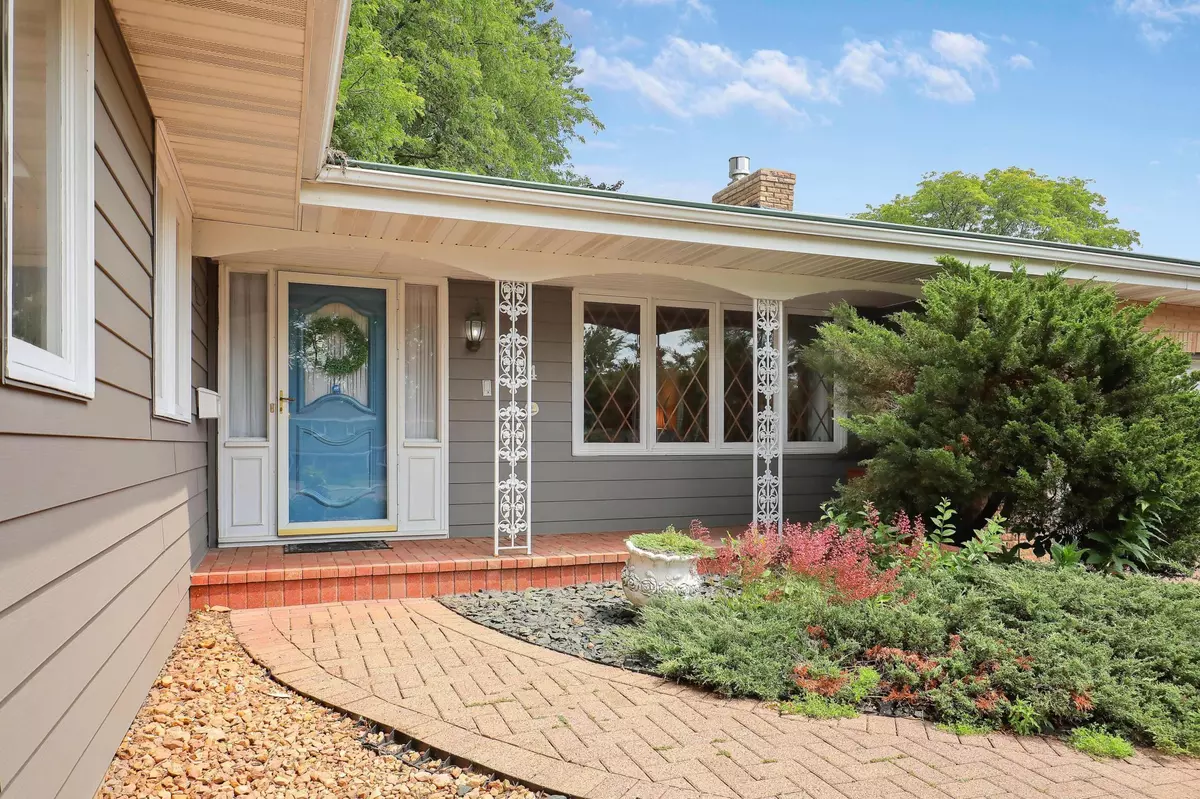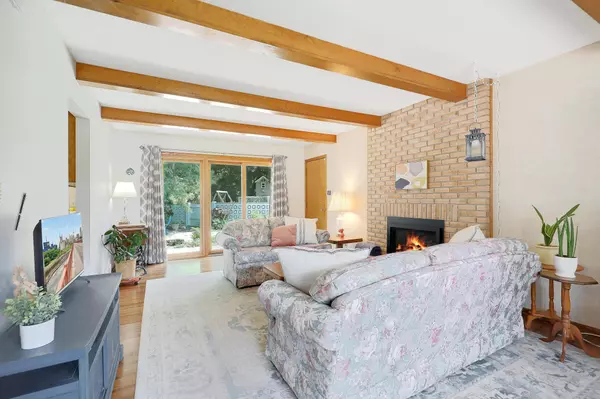$450,000
$400,000
12.5%For more information regarding the value of a property, please contact us for a free consultation.
7064 Aberdeen Curve Woodbury, MN 55125
4 Beds
3 Baths
2,790 SqFt
Key Details
Sold Price $450,000
Property Type Single Family Home
Sub Type Single Family Residence
Listing Status Sold
Purchase Type For Sale
Square Footage 2,790 sqft
Price per Sqft $161
Subdivision Woodview Acres 4Th Add
MLS Listing ID 6353146
Sold Date 09/11/23
Bedrooms 4
Full Baths 1
Half Baths 1
Three Quarter Bath 1
Year Built 1969
Annual Tax Amount $4,316
Tax Year 2023
Contingent None
Lot Size 0.280 Acres
Acres 0.28
Lot Dimensions 92x52x124x56x37x38x38
Property Description
You’ll love the character in this 4-bed, 3-bath home with gorgeous hardwood floors, original woodwork and light fixtures, and lots of opportunity. Spend time and make memories in this beautiful home with multiple living spaces. Curl up in front of the cozy fire in the family room with a floor-to-ceiling brick fireplace and wooden beams. Step out into the spacious backyard and enjoy conversation around the fire pit. Use your creativity to configure the L-shaped living room and dining room for entertaining or more. Three bedrooms are on the main floor including the owner's suite with an ensuite bathroom. The fourth bedroom and third bathroom in the basement could be perfect for a separate living area or guest suite. This fantastic location is close to restaurants, shopping, Woodbury High School and multiple trails. See supplements for the list of improvements and schedule your showing today!
Location
State MN
County Washington
Zoning Residential-Single Family
Rooms
Basement Block, Crawl Space, Drain Tiled, Finished, Full, Storage Space, Sump Pump
Dining Room Separate/Formal Dining Room
Interior
Heating Forced Air
Cooling Central Air
Fireplaces Number 1
Fireplaces Type Family Room, Gas
Fireplace Yes
Appliance Dishwasher, Disposal, Dryer, Electric Water Heater, Exhaust Fan, Humidifier, Microwave, Range, Refrigerator, Washer, Water Softener Owned
Exterior
Parking Features Attached Garage, Asphalt, Garage Door Opener
Garage Spaces 3.0
Fence Full
Building
Story One
Foundation 1068
Sewer City Sewer/Connected
Water City Water/Connected
Level or Stories One
Structure Type Brick/Stone,Engineered Wood
New Construction false
Schools
School District South Washington County
Read Less
Want to know what your home might be worth? Contact us for a FREE valuation!

Our team is ready to help you sell your home for the highest possible price ASAP






