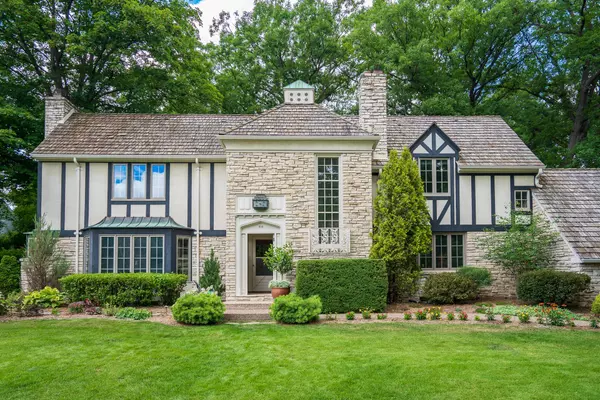$1,160,000
$1,195,000
2.9%For more information regarding the value of a property, please contact us for a free consultation.
800 Tyrol TRL Golden Valley, MN 55416
4 Beds
5 Baths
4,047 SqFt
Key Details
Sold Price $1,160,000
Property Type Single Family Home
Sub Type Single Family Residence
Listing Status Sold
Purchase Type For Sale
Square Footage 4,047 sqft
Price per Sqft $286
Subdivision Tyrol Hills
MLS Listing ID 6340499
Sold Date 09/06/23
Bedrooms 4
Full Baths 2
Half Baths 2
Three Quarter Bath 1
Year Built 1940
Annual Tax Amount $16,595
Tax Year 2023
Contingent None
Lot Size 0.790 Acres
Acres 0.79
Lot Dimensions 180x205x155x219
Property Description
NEW CEDAR SHAKE ROOF, GUTTERS AND EXTERIOR PAINT! Welcome to the luxurious & highly sought-after Tyrol Hills neighborhood! This stately two-story is a true gem, sure to exceed your every expectation. From the moment you step inside, you'll be captivated by the grandeur and elegance of this magnificent property. 4,000+ square feet of living space, offering plenty of room for family & friends. The main is spacious with an open floor plan, perfect for entertaining guests or relaxing with loved ones. The chef's kitchen is a true masterpiece, with top-of-the-line appliances, a large island that is perfect for meal prep or casual dining. The adjacent formal dining room is perfect for hosting dinner parties, while the cozy family room is ideal for movie nights or reading by the fire. Beautifully landscaped yard, spacious patio, and a serene private setting. Don't miss your chance to own this exceptional property in the heart of Tyrol Hills!
Location
State MN
County Hennepin
Zoning Residential-Single Family
Rooms
Basement Finished, Full
Dining Room Eat In Kitchen, Separate/Formal Dining Room
Interior
Heating Forced Air, Radiant Floor
Cooling Central Air
Fireplaces Number 3
Fireplaces Type Amusement Room, Family Room, Living Room, Wood Burning
Fireplace No
Appliance Dishwasher, Disposal, Dryer, Exhaust Fan, Microwave, Range, Refrigerator, Washer
Exterior
Parking Features Attached Garage, Asphalt, Heated Garage
Garage Spaces 2.0
Fence None
Roof Type Shake,Age Over 8 Years
Building
Lot Description Tree Coverage - Medium
Story Two
Foundation 976
Sewer City Sewer/Connected
Water City Water/Connected
Level or Stories Two
Structure Type Stucco
New Construction false
Schools
School District Hopkins
Read Less
Want to know what your home might be worth? Contact us for a FREE valuation!

Our team is ready to help you sell your home for the highest possible price ASAP






