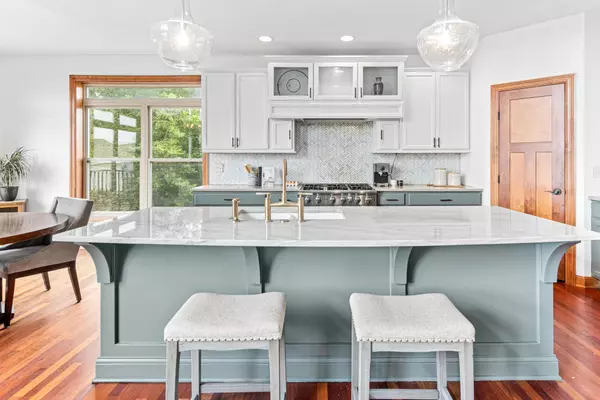$670,000
$659,900
1.5%For more information regarding the value of a property, please contact us for a free consultation.
283 Day Farm RD Troy Twp, WI 54016
5 Beds
4 Baths
3,886 SqFt
Key Details
Sold Price $670,000
Property Type Single Family Home
Sub Type Single Family Residence
Listing Status Sold
Purchase Type For Sale
Square Footage 3,886 sqft
Price per Sqft $172
MLS Listing ID 6385979
Sold Date 09/15/23
Bedrooms 5
Full Baths 2
Half Baths 1
Three Quarter Bath 1
Year Built 2004
Annual Tax Amount $6,697
Tax Year 2022
Contingent None
Lot Size 2.060 Acres
Acres 2.06
Lot Dimensions 250X479X253X489
Property Description
Nestled on a 2 acre wooded lot, this 5 bedroom home comes with all the bells and whistles! Open concept layout features a private office off the foyer that leads to a great room with floor to ceiling windows presenting a stone surround double sided gas fireplace and second office on the main. Quality windows throughout allow for tons of natural light which continues into the large informal dining area and favorable kitchen fully equipped with a functional center island, pantry, Viking Range and beverage fridge. The upper level offers 4 bright BRs with large closets, & 2 full BAs, including the Primary suite w/full en suite, while the finished LL is ideal for entertaining with its family/rec room, 5th bedroom/movie theater room, & great wet bar with bonus fridge, plus a ¾ bath and walkout to the backyard patio. Outside, relax on the huge stamped concrete patio or maintenance free deck overlooking a private wooded backyard which backs up to an association outlot. Don't miss this one!
Location
State WI
County St. Croix
Zoning Residential-Single Family
Rooms
Basement Egress Window(s), Full, Walkout
Dining Room Kitchen/Dining Room
Interior
Heating Forced Air
Cooling Central Air
Fireplaces Number 1
Fireplaces Type Two Sided, Gas, Living Room
Fireplace Yes
Appliance Air-To-Air Exchanger, Dishwasher, Dryer, Exhaust Fan, Range, Refrigerator, Washer
Exterior
Parking Features Attached Garage, Asphalt
Garage Spaces 3.0
Fence None
Pool None
Roof Type Asphalt
Building
Lot Description Tree Coverage - Heavy
Story Two
Foundation 1362
Sewer Private Sewer
Water Well
Level or Stories Two
Structure Type Brick/Stone,Shake Siding,Vinyl Siding
New Construction false
Schools
School District River Falls
Read Less
Want to know what your home might be worth? Contact us for a FREE valuation!

Our team is ready to help you sell your home for the highest possible price ASAP






