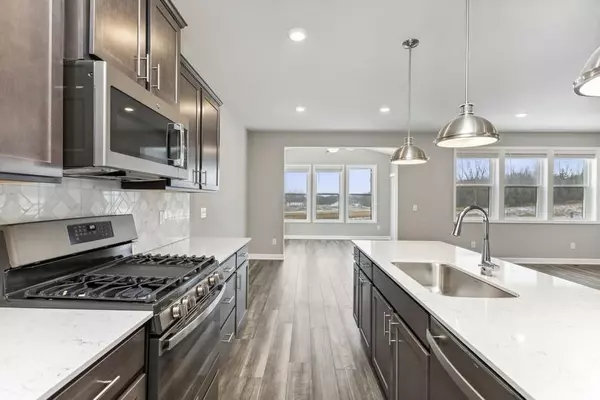$494,990
$499,990
1.0%For more information regarding the value of a property, please contact us for a free consultation.
20185 Ginseng WAY Lakeville, MN 55044
3 Beds
2 Baths
1,783 SqFt
Key Details
Sold Price $494,990
Property Type Townhouse
Sub Type Townhouse Detached
Listing Status Sold
Purchase Type For Sale
Square Footage 1,783 sqft
Price per Sqft $277
Subdivision Cedar Hills
MLS Listing ID 6431755
Sold Date 09/15/23
Bedrooms 3
Full Baths 1
Three Quarter Bath 1
HOA Fees $147/mo
Year Built 2022
Tax Year 2023
Contingent None
Lot Size 5,662 Sqft
Acres 0.13
Lot Dimensions 95x65
Property Description
Ask about available $10,000 on this home with our preferred lender! QUICK MOVE IN - Salerno home ready for you to call his house, "home"! This home has EVERYTHING: all appliances (kitchen, washer/dryer, water softener) included along with beautiful upgrades throughout. Upgrades include Designer Level finishes, center gas fireplace with stone surround, 4 season porch, lower level wet bar rough-in, vaulted ceiling in primary bedroom, blinds on all main level windows AND IS COMPLETE (Exterior and Interior!!) Cedar Hills is a beautiful community to call home as well. Future amenity center coming soon with indoor fireplace, kitchenette and dining, outdoor bonfire pit, pickleball courts, bocce ball, gazebo and outdoor dining area. It will be STUNNING! HOA maintained to make life easier and free up your time - lawn, snow, garbage/recycling. What are you waiting for?!
Location
State MN
County Dakota
Community Cedar Hills
Zoning Residential-Single Family
Rooms
Family Room Amusement/Party Room, Club House
Basement Drain Tiled, Concrete, Sump Pump, Unfinished, Walkout
Dining Room Breakfast Area, Eat In Kitchen, Informal Dining Room, Kitchen/Dining Room, Living/Dining Room
Interior
Heating Forced Air
Cooling Central Air
Fireplaces Number 1
Fireplaces Type Family Room, Gas
Fireplace No
Appliance Air-To-Air Exchanger, Dishwasher, Disposal, Dryer, Exhaust Fan, Humidifier, Microwave, Range, Refrigerator, Washer, Water Softener Owned
Exterior
Parking Features Attached Garage, Asphalt, Garage Door Opener
Garage Spaces 3.0
Roof Type Age 8 Years or Less,Asphalt,Pitched
Building
Lot Description Sod Included in Price
Story One
Foundation 1783
Sewer City Sewer/Connected
Water City Water/Connected
Level or Stories One
Structure Type Brick/Stone,Fiber Cement,Shake Siding
New Construction true
Schools
School District Farmington
Others
HOA Fee Include Lawn Care,Professional Mgmt,Recreation Facility,Trash,Shared Amenities,Snow Removal
Restrictions Architecture Committee,Mandatory Owners Assoc,Other Bldg Restrictions,Pets - Cats Allowed,Pets - Dogs Allowed,Pets - Number Limit
Read Less
Want to know what your home might be worth? Contact us for a FREE valuation!

Our team is ready to help you sell your home for the highest possible price ASAP






