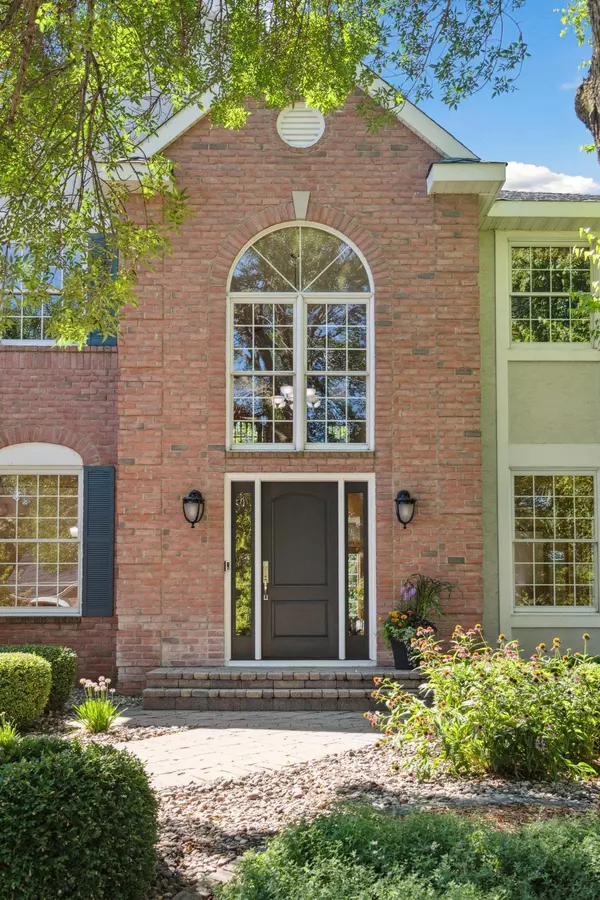$670,000
$679,900
1.5%For more information regarding the value of a property, please contact us for a free consultation.
17115 Bainbridge DR Eden Prairie, MN 55347
4 Beds
4 Baths
3,657 SqFt
Key Details
Sold Price $670,000
Property Type Single Family Home
Sub Type Single Family Residence
Listing Status Sold
Purchase Type For Sale
Square Footage 3,657 sqft
Price per Sqft $183
Subdivision Fairfield Of Eden Prairie 7Th Add
MLS Listing ID 6405003
Sold Date 09/21/23
Bedrooms 4
Full Baths 2
Half Baths 1
Three Quarter Bath 1
Year Built 1993
Annual Tax Amount $7,408
Tax Year 2023
Contingent None
Lot Size 0.330 Acres
Acres 0.33
Lot Dimensions Irregular
Property Description
Open the door to light, bright open foyer w/grand staircase, high ceilings & spacious rooms! Featuring 2-stories w/dual staircases, this home has built-in elegance & convenience. With 3-finished levels & 3-garages, the Weston floorplan has it all! Kitchen is the heart of the home w/new SS appliances, quartz, HW floors & casual dining w/gorgeous custom glass doors. Back staircase leads up to 4-beds, including primary suite w/tray ceiling. LL has non-conforming 5th bed, currently an office/flex space. Entertain inside w/formal dining or al fresco on patio w/landscaped flat yard, great space for play & privacy. Need more? LL has entertainment room w/bar counter, exercise area & sauna! Charming curb-appeal boasts newer front door, garage doors, roof, Hardie board, paver-brick walkway, lush green landscape. Close to parks, paths, schools. Nearby shops, dining & Hwy access makes logistics a breeze. Incredible value awaits your interior design ideas to create the home of your dreams!
Location
State MN
County Hennepin
Zoning Residential-Single Family
Rooms
Basement Block, Drain Tiled, Egress Window(s), Finished, Full, Sump Pump
Dining Room Eat In Kitchen, Informal Dining Room, Separate/Formal Dining Room
Interior
Heating Forced Air
Cooling Central Air
Fireplaces Number 1
Fireplaces Type Family Room, Gas
Fireplace Yes
Appliance Dishwasher, Disposal, Dryer, Gas Water Heater, Microwave, Range, Refrigerator, Stainless Steel Appliances, Washer
Exterior
Parking Features Attached Garage, Asphalt, Garage Door Opener
Garage Spaces 3.0
Fence Invisible
Pool None
Roof Type Age 8 Years or Less,Asphalt
Building
Lot Description Underground Utilities
Story Two
Foundation 1114
Sewer City Sewer/Connected
Water City Water/Connected
Level or Stories Two
Structure Type Brick/Stone,Other,Stucco
New Construction false
Schools
School District Eden Prairie
Read Less
Want to know what your home might be worth? Contact us for a FREE valuation!

Our team is ready to help you sell your home for the highest possible price ASAP





