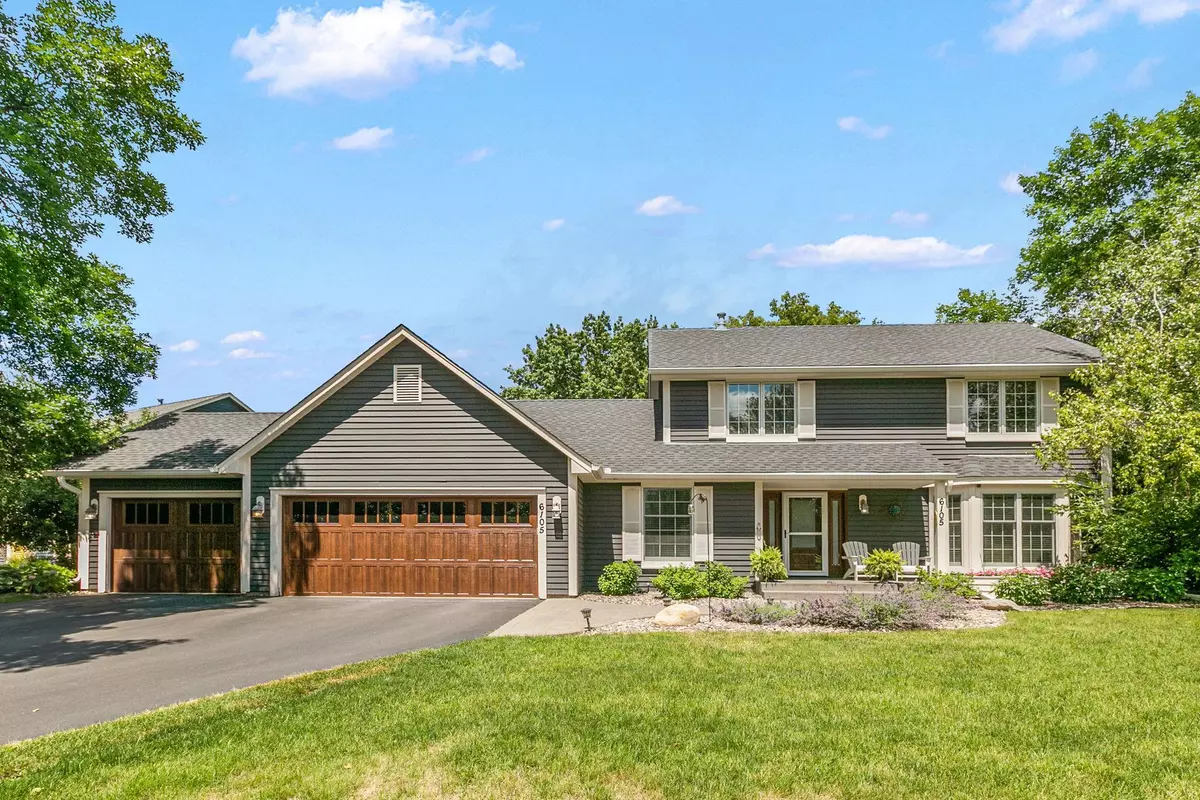$660,000
$689,900
4.3%For more information regarding the value of a property, please contact us for a free consultation.
6105 Whitney CIR Shorewood, MN 55331
5 Beds
3 Baths
3,014 SqFt
Key Details
Sold Price $660,000
Property Type Single Family Home
Sub Type Single Family Residence
Listing Status Sold
Purchase Type For Sale
Square Footage 3,014 sqft
Price per Sqft $218
Subdivision Chestnut Ridge
MLS Listing ID 6401512
Sold Date 09/22/23
Bedrooms 5
Full Baths 1
Half Baths 1
Three Quarter Bath 1
Year Built 1987
Annual Tax Amount $5,757
Tax Year 2023
Contingent None
Lot Size 0.350 Acres
Acres 0.35
Lot Dimensions SW97X152X126X133
Property Description
Welcome Home! This charming home offers a seamless blend of elegance and comfort. Main level features a versatile bedroom/office w/ French doors, perfect for those who seek a dedicated workspace or have the need for that main floor bedroom. As you continue your exploration, you'll be delighted by the updated kitchen with one of a kind island. The family room is a cozy retreat, boasting a gas fireplace. When it's time to retire for the night, make your way to the upper level w/ the master suite & 2 additional bedrooms.The lower level boasts a comfortable family room & additional bedroom & workout area. The exterior of the home leaves a lasting impression w/ a beautifully landscaped yard. Immaculate condition & captivating features with desirable location is a can’t miss opportunity! Award winning 276 school district and so many wonderful places to explore throughout this wonderful lake community. This home is ready to welcome you to a life of comfort and enjoyment.
Location
State MN
County Hennepin
Zoning Residential-Single Family
Rooms
Basement Full
Dining Room Eat In Kitchen, Living/Dining Room, Separate/Formal Dining Room
Interior
Heating Forced Air
Cooling Central Air
Fireplaces Number 1
Fireplaces Type Family Room, Gas
Fireplace Yes
Appliance Disposal, Dryer, Exhaust Fan, Microwave, Range, Refrigerator, Washer, Water Softener Owned
Exterior
Parking Features Attached Garage, Asphalt, Garage Door Opener
Garage Spaces 3.0
Pool None
Roof Type Age 8 Years or Less,Asphalt
Building
Lot Description Public Transit (w/in 6 blks), Corner Lot, Tree Coverage - Light
Story Two
Foundation 1175
Sewer City Sewer/Connected
Water City Water/Connected
Level or Stories Two
Structure Type Wood Siding
New Construction false
Schools
School District Minnetonka
Read Less
Want to know what your home might be worth? Contact us for a FREE valuation!

Our team is ready to help you sell your home for the highest possible price ASAP






