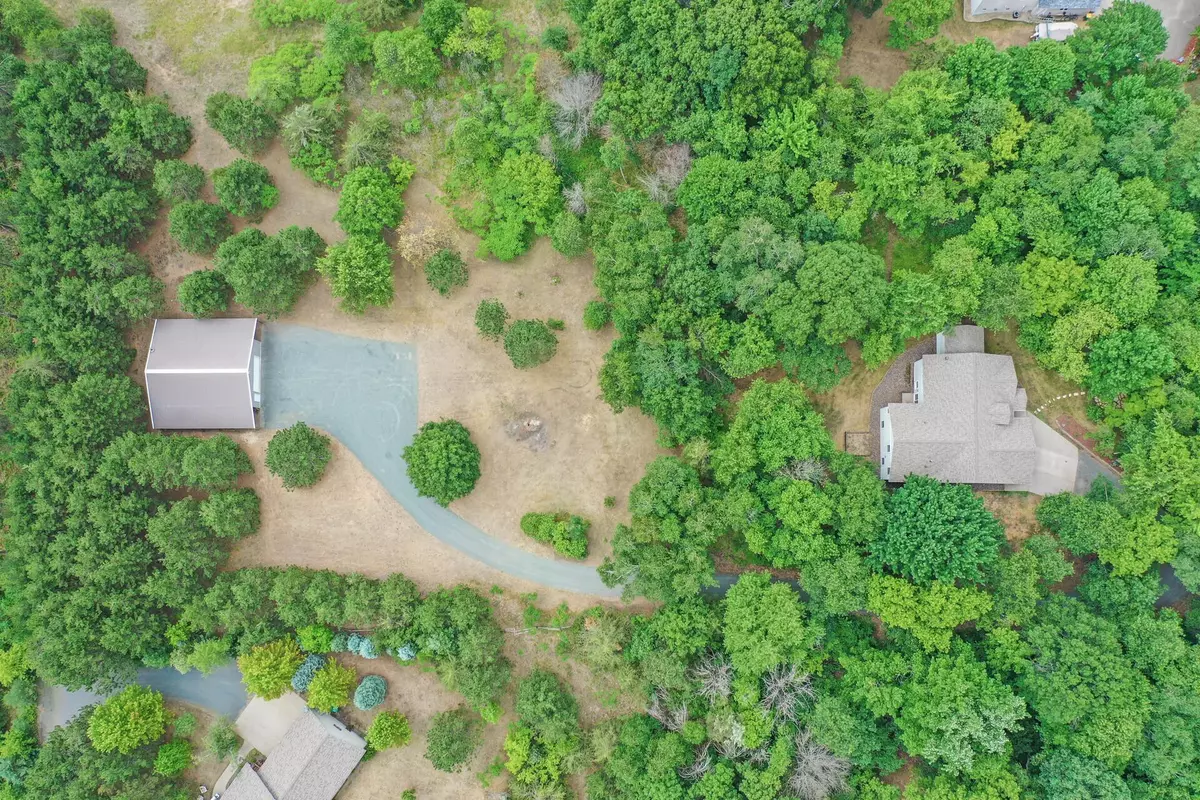$650,000
$650,000
For more information regarding the value of a property, please contact us for a free consultation.
2133 54th ST Somerset Twp, WI 54025
4 Beds
3 Baths
3,734 SqFt
Key Details
Sold Price $650,000
Property Type Single Family Home
Sub Type Single Family Residence
Listing Status Sold
Purchase Type For Sale
Square Footage 3,734 sqft
Price per Sqft $174
Subdivision Oak Haven
MLS Listing ID 6391369
Sold Date 09/22/23
Bedrooms 4
Full Baths 3
Year Built 2008
Annual Tax Amount $4,505
Tax Year 2023
Contingent None
Lot Size 3.100 Acres
Acres 3.1
Lot Dimensions 135,036 sqft
Property Description
Welcome to one-level living nestled into a wooded 3-acre lot. You will be greeted w/grand vaulted living room ceilings, spacious gourmet kitchen w/two full refrigerator/freezer combos, wine fridge, gas range, lg center island w/extra prep sink, & beautiful nature views all around. Primary bedroom suite boasts walk-in closet w/auto lighting, jetted tub w/built-in tv, & separate stall shower. 2nd full bath on main level, along w/ultra-organized mudroom closet, loads of storage/hanging space & touch lighting in the laundry room. The lower level showcases wide hallways that lead to a large flex room w/secret room inside! Could be used for exercising, theater, toys, or gaming! Walkout basement yields great family room space, two additional bedrooms, more storage, & full bath w/two areas for privacy. Outside enjoy the stone patio & 29x44 pole building w/woodstove to store all of your favorite toys! Get the best of both worlds - privacy/acreage, yet a quick drive to restaurants & shopping.
Location
State WI
County St. Croix
Zoning Residential-Single Family
Rooms
Basement Block, Daylight/Lookout Windows, Drain Tiled, Finished, Full, Walkout
Dining Room Breakfast Bar, Kitchen/Dining Room, Living/Dining Room, Separate/Formal Dining Room
Interior
Heating Forced Air, Fireplace(s)
Cooling Central Air
Fireplaces Number 1
Fireplaces Type Gas, Living Room
Fireplace Yes
Appliance Air-To-Air Exchanger, Dishwasher, Dryer, Exhaust Fan, Fuel Tank - Owned, Water Filtration System, Microwave, Range, Refrigerator, Washer, Water Softener Owned
Exterior
Parking Features Attached Garage, Gravel, Garage Door Opener, Insulated Garage
Garage Spaces 2.0
Roof Type Age 8 Years or Less,Asphalt
Building
Lot Description Tree Coverage - Heavy
Story One
Foundation 1934
Sewer Private Sewer
Water Well
Level or Stories One
Structure Type Vinyl Siding
New Construction false
Schools
School District Somerset
Read Less
Want to know what your home might be worth? Contact us for a FREE valuation!

Our team is ready to help you sell your home for the highest possible price ASAP






