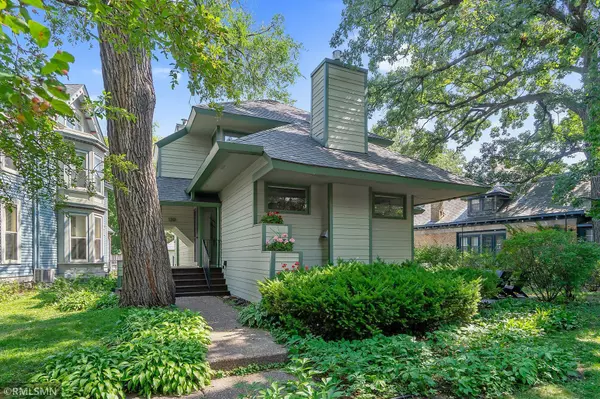$611,000
$599,900
1.9%For more information regarding the value of a property, please contact us for a free consultation.
130 Nina ST Saint Paul, MN 55102
3 Beds
3 Baths
1,878 SqFt
Key Details
Sold Price $611,000
Property Type Single Family Home
Sub Type Single Family Residence
Listing Status Sold
Purchase Type For Sale
Square Footage 1,878 sqft
Price per Sqft $325
Subdivision Auditors Sub 52
MLS Listing ID 6421480
Sold Date 09/26/23
Bedrooms 3
Full Baths 1
Half Baths 1
Three Quarter Bath 1
HOA Fees $158/qua
Year Built 1979
Annual Tax Amount $9,604
Tax Year 2023
Contingent None
Lot Size 6,534 Sqft
Acres 0.15
Lot Dimensions Irregular
Property Description
Professional Pictures will be posted on 8/24/23. A rare 3 bed, 3 bath midcentury and prairie-style designed single-family home nestled in the historic Summit Hill neighborhood -only available because of relocation. Built in 1979, the home features floor to ceiling windows with incredible south-facing light, multiple outdoor spaces, two fireplaces, incredible architectural features, updates and a fully redone backyard. The location is one of the most walkable imaginable: Summit Avenue, Selby Avenue, restaurants, bars, coffee shops, boutiques, Blair Arcade...the list goes on. Also includes a two-car garage and an unfinished basement with potential to add hundreds of square feet of living space. A primary bedroom and bathroom suite with amazing views makes this home truly feel truly special with its old-world panoramas. A small, quarterly HOA that covers snow removal and lawn care, fall cleanup plus the maintenance of a shared green space also makes this home incredibly livable for anyone
Location
State MN
County Ramsey
Zoning Residential-Single Family
Rooms
Basement Block, Full, Unfinished
Dining Room Breakfast Bar, Eat In Kitchen, Separate/Formal Dining Room
Interior
Heating Forced Air
Cooling Central Air
Fireplaces Number 2
Fireplaces Type Family Room, Gas
Fireplace Yes
Appliance Dishwasher, Disposal, Dryer, Range, Refrigerator, Washer
Exterior
Parking Features Detached
Garage Spaces 2.0
Roof Type Age Over 8 Years,Architecural Shingle
Building
Lot Description Public Transit (w/in 6 blks), Tree Coverage - Medium
Story Two
Foundation 1079
Sewer City Sewer/Connected
Water City Water/Connected
Level or Stories Two
Structure Type Fiber Cement
New Construction false
Schools
School District St. Paul
Others
HOA Fee Include Lawn Care,Other,Shared Amenities,Snow Removal
Read Less
Want to know what your home might be worth? Contact us for a FREE valuation!

Our team is ready to help you sell your home for the highest possible price ASAP





