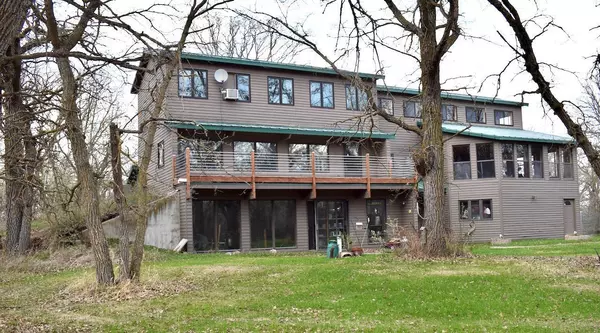$350,000
$465,000
24.7%For more information regarding the value of a property, please contact us for a free consultation.
27405 110th AVE NW New Solum Twp, MN 56738
4 Beds
3 Baths
2,658 SqFt
Key Details
Sold Price $350,000
Property Type Single Family Home
Sub Type Single Family Residence
Listing Status Sold
Purchase Type For Sale
Square Footage 2,658 sqft
Price per Sqft $131
MLS Listing ID 6371195
Sold Date 09/27/23
Bedrooms 4
Full Baths 2
Three Quarter Bath 1
Year Built 1978
Annual Tax Amount $2,640
Tax Year 2023
Contingent None
Lot Size 40.000 Acres
Acres 40.0
Lot Dimensions 1320x1320
Property Description
Looking for privacy and the relaxing calm of country living?
This unique property offers all of that and more! Nestled on 40 wooded acres with a pond, hiking trails, wildlife galore, a deck and 2-story wrap-around porches, this home is looking for a new owner that appreciates all it has to offer. The home - which boasts of post & beam construction and an open floor plan - has 4 bedrooms, 3 baths, gathering spaces, a galley-style kitchen, and loads of natural light streaming through the expansive windows on every level. You will appreciate the coziness of the lower level living room as well as the birds-eye view of the outdoor terrain from the enclosed porches and open-air deck. You'll enjoy seeing the waterfowl that choose to nest in the donut-shaped pond. It also has a 32x40 storage shed. This is a must-see property. You'll love it here!
** Sellers are offering a $20,000 allowance (at time of closing) for Buyer-selected changes or improvements.
Location
State MN
County Marshall
Zoning Residential-Single Family
Rooms
Basement Concrete
Dining Room Informal Dining Room
Interior
Heating Baseboard, Forced Air, Heat Pump
Cooling Central Air, Heat Pump
Fireplaces Number 2
Fireplaces Type Living Room, Primary Bedroom, Wood Burning
Fireplace Yes
Appliance Dishwasher, Dryer, Electric Water Heater, Fuel Tank - Owned, Range, Refrigerator, Water Softener Owned
Exterior
Parking Features Attached Garage, Gravel, Open
Garage Spaces 3.0
Roof Type Metal
Building
Lot Description Tree Coverage - Medium
Story Four or More Level Split
Foundation 2658
Sewer Private Sewer, Tank with Drainage Field
Water Drilled, Private, Sand Point, Well
Level or Stories Four or More Level Split
Structure Type Wood Siding
New Construction false
Schools
School District Marshall County Central Schools
Read Less
Want to know what your home might be worth? Contact us for a FREE valuation!

Our team is ready to help you sell your home for the highest possible price ASAP






