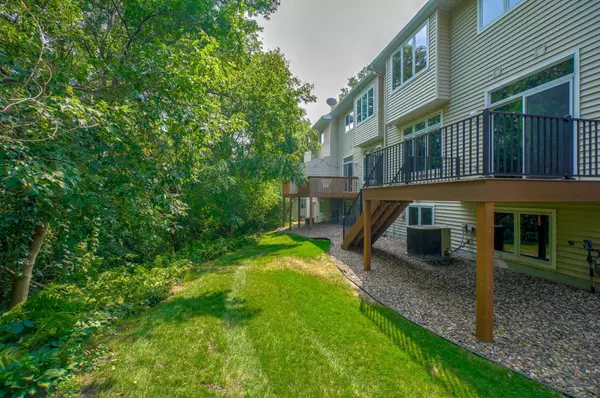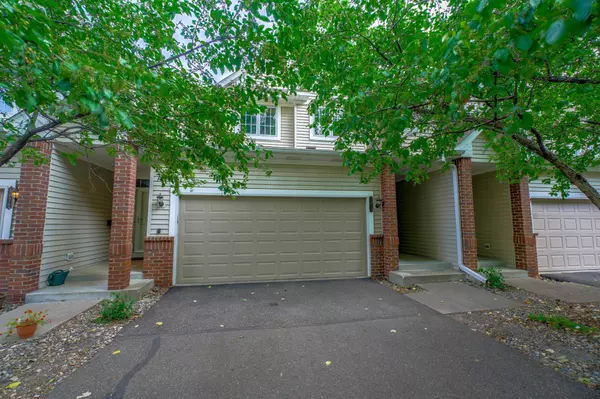$475,000
$475,000
For more information regarding the value of a property, please contact us for a free consultation.
1070 Juliet AVE Saint Paul, MN 55105
4 Beds
4 Baths
2,377 SqFt
Key Details
Sold Price $475,000
Property Type Townhouse
Sub Type Townhouse Side x Side
Listing Status Sold
Purchase Type For Sale
Square Footage 2,377 sqft
Price per Sqft $199
Subdivision Ridgewood Bluff
MLS Listing ID 6408025
Sold Date 09/28/23
Bedrooms 4
Full Baths 2
Half Baths 1
Three Quarter Bath 1
HOA Fees $317/mo
Year Built 2000
Annual Tax Amount $6,822
Tax Year 2023
Contingent None
Lot Size 1,742 Sqft
Acres 0.04
Lot Dimensions 26x60
Property Description
This Mac Groveland townhome in private location is sure to impress and is just what you have been looking for to call home! All the modern amenities along with the convenience of the city. Main floor offers a spacious, open floor plan. The gourmet kitchen features a center island with additional storage and seating, gas range, walk-in pantry and plenty of storage space. Walk right into this home from the attached 2 car garage and walk out the back door from the dining room to a maintenance free deck surrounded by woods and wildlife. Head upstairs to find 3 bedrooms, 2 baths, and a 2nd floor laundry room. Lower level is finished and can be a 4th bedroom or a flex space for what you need it to be. Ready to move right in an enjoy! A one-year home warranty from AHS for $450 will be given to the buyer from the seller at closing.
Location
State MN
County Ramsey
Zoning Residential-Single Family
Rooms
Basement Daylight/Lookout Windows, Egress Window(s), Finished, Full
Dining Room Breakfast Bar, Eat In Kitchen, Separate/Formal Dining Room
Interior
Heating Forced Air
Cooling Central Air
Fireplaces Number 2
Fireplaces Type Gas, Living Room
Fireplace Yes
Appliance Dishwasher, Dryer, Microwave, Range, Refrigerator, Washer
Exterior
Parking Features Attached Garage, Garage Door Opener, Insulated Garage
Garage Spaces 2.0
Roof Type Asphalt,Pitched
Building
Story Two
Foundation 788
Sewer City Sewer/Connected
Water City Water/Connected
Level or Stories Two
Structure Type Vinyl Siding
New Construction false
Schools
School District St. Paul
Others
HOA Fee Include Maintenance Structure,Hazard Insurance,Lawn Care,Trash,Snow Removal
Restrictions Pets - Cats Allowed,Pets - Dogs Allowed
Read Less
Want to know what your home might be worth? Contact us for a FREE valuation!

Our team is ready to help you sell your home for the highest possible price ASAP






