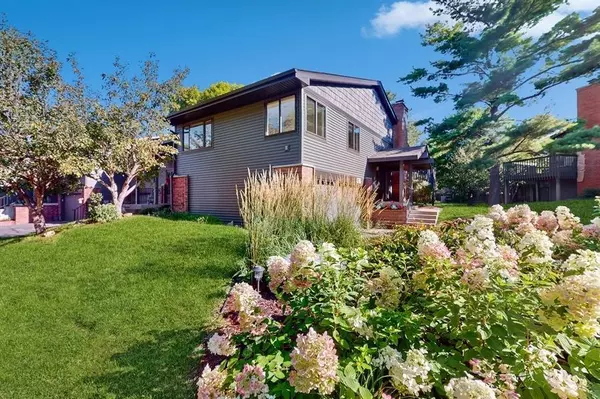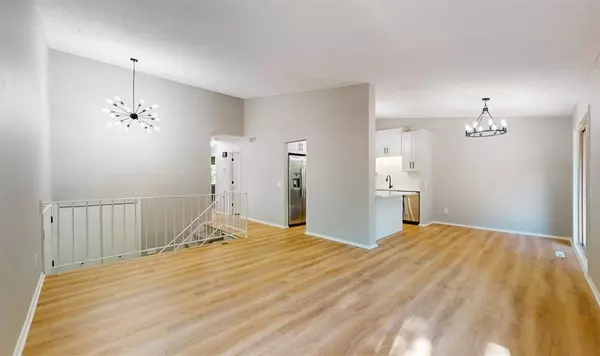$380,000
$369,900
2.7%For more information regarding the value of a property, please contact us for a free consultation.
8077 Timber Lake DR Eden Prairie, MN 55347
4 Beds
2 Baths
1,558 SqFt
Key Details
Sold Price $380,000
Property Type Townhouse
Sub Type Townhouse Quad/4 Corners
Listing Status Sold
Purchase Type For Sale
Square Footage 1,558 sqft
Price per Sqft $243
Subdivision Timber Lakes Twnhms 2Nd Add
MLS Listing ID 6417736
Sold Date 09/26/23
Bedrooms 4
Full Baths 2
HOA Fees $400/mo
Year Built 1978
Annual Tax Amount $2,974
Tax Year 2023
Contingent None
Lot Size 1,742 Sqft
Acres 0.04
Lot Dimensions common
Property Description
Welcome to this beautiful home located just off of Mitchell Lake in highly sought after Eden Prairie neighborhood! Featuring a complete remodel with new cabinetry, flooring, countertops & lighting throughout this townhome is truly spectacular! Vaulted ceilings & walls of windows allow natural light to pour into sun-drenched main lvl. Wide open spaces throughout, an incredible kitchen, 3 bedrooms on 1lvl, large main level bath w/walk-through separate master vanity, huge deck for entertaining & relaxing are just a few of the many things this home has to offer! Enjoy low maintenance living at its absolute finest! This unit lives like a single-family home with the convenience of association maintained exterior & amenities galore! Just a short walk to the private dock to fish, canoe/kayak or simply take in the stunning views. Should you want to take full advantage of lakeside living you can purchase a boat slip which remains with the property indefinitely!
Location
State MN
County Hennepin
Zoning Residential-Single Family
Body of Water Mitchell
Rooms
Basement Finished, Walkout
Dining Room Informal Dining Room, Kitchen/Dining Room
Interior
Heating Forced Air, Fireplace(s)
Cooling Central Air
Fireplaces Number 1
Fireplaces Type Family Room, Wood Burning
Fireplace Yes
Appliance Dishwasher, Disposal, Microwave, Refrigerator
Exterior
Parking Features Attached Garage, Garage Door Opener, Insulated Garage
Garage Spaces 2.0
Waterfront Description Association Access,Deeded Access,Dock
Road Frontage Yes
Building
Lot Description Accessible Shoreline
Story Split Entry (Bi-Level)
Foundation 1104
Sewer City Sewer/Connected
Water City Water/Connected
Level or Stories Split Entry (Bi-Level)
Structure Type Vinyl Siding
New Construction false
Schools
School District Eden Prairie
Others
HOA Fee Include Maintenance Structure,Lawn Care,Maintenance Grounds,Professional Mgmt,Trash,Shared Amenities,Snow Removal
Restrictions Pets - Cats Allowed,Pets - Dogs Allowed
Read Less
Want to know what your home might be worth? Contact us for a FREE valuation!

Our team is ready to help you sell your home for the highest possible price ASAP






