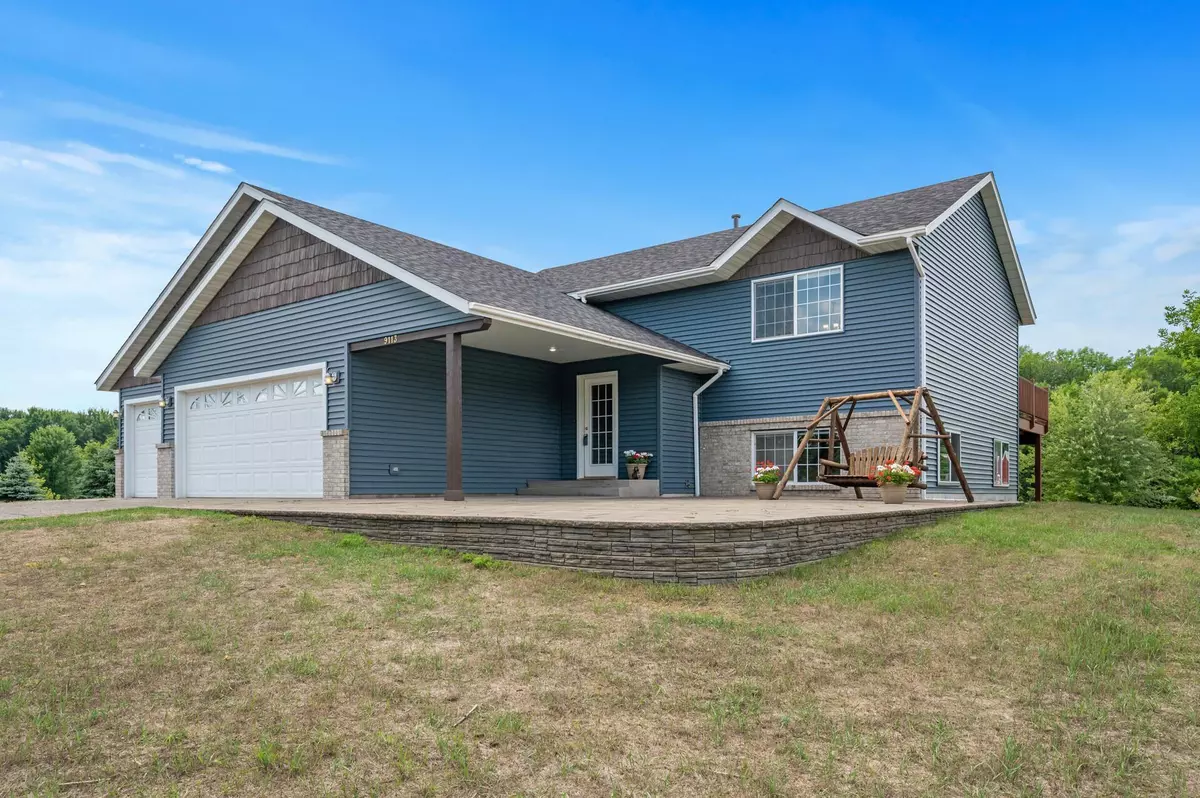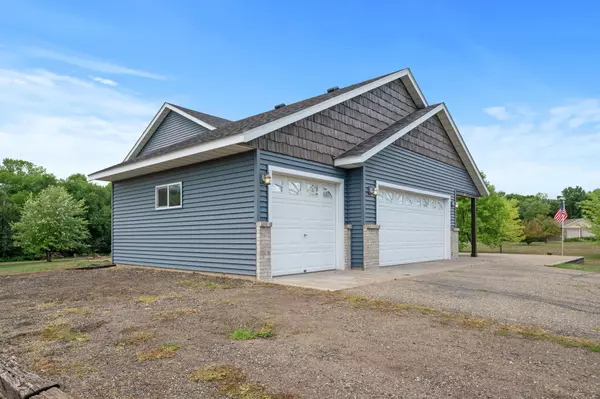$365,000
$359,000
1.7%For more information regarding the value of a property, please contact us for a free consultation.
9113 65th ST SE Palmer Twp, MN 55319
3 Beds
2 Baths
1,575 SqFt
Key Details
Sold Price $365,000
Property Type Single Family Home
Sub Type Single Family Residence
Listing Status Sold
Purchase Type For Sale
Square Footage 1,575 sqft
Price per Sqft $231
Subdivision Heron Woods
MLS Listing ID 6408635
Sold Date 09/29/23
Bedrooms 3
Full Baths 2
Year Built 1997
Annual Tax Amount $2,354
Tax Year 2022
Contingent None
Lot Size 2.500 Acres
Acres 2.5
Lot Dimensions 206X497
Property Description
This stunning 3 bedroom 2-bath gem is situated on an expansive 2.5-acre property. As you arrive, you'll be greeted by a charming brick front patio. You'll also be delighted to find a spacious 3-car garage. There's also a large pole building and an additional storage shed. Inside, the kitchen boasts engineered hardwood floors, breakfast bar, and an informal dining room leading to the large back deck. Stepping into the living room, you'll be in awe of the vaulted ceilings that create an open and airy ambiance Upstairs, two well-appointed upper level bedrooms with oversized windows and ample closet space.
The true highlight awaits you downstairs. The lower level features a generously sized bedroom with a daylight window, spacious walk-in closet and an en-suite bathroom with a luxurious jetted tub.
Finally, as you step into the vast lower level family room, you'll be captivated by the abundance of natural light streaming through the huge windows. Welcome to your forever home!
Location
State MN
County Sherburne
Zoning Residential-Single Family
Rooms
Basement Crawl Space, Finished, Storage Space
Dining Room Breakfast Bar, Eat In Kitchen
Interior
Heating Forced Air
Cooling Central Air
Fireplace No
Appliance Dishwasher, Dryer, Freezer, Water Filtration System, Microwave, Refrigerator
Exterior
Parking Features Attached Garage, Insulated Garage
Garage Spaces 3.0
Building
Story Split Entry (Bi-Level)
Foundation 845
Sewer Private Sewer
Water Well
Level or Stories Split Entry (Bi-Level)
Structure Type Vinyl Siding
New Construction false
Schools
School District St. Cloud
Read Less
Want to know what your home might be worth? Contact us for a FREE valuation!

Our team is ready to help you sell your home for the highest possible price ASAP






