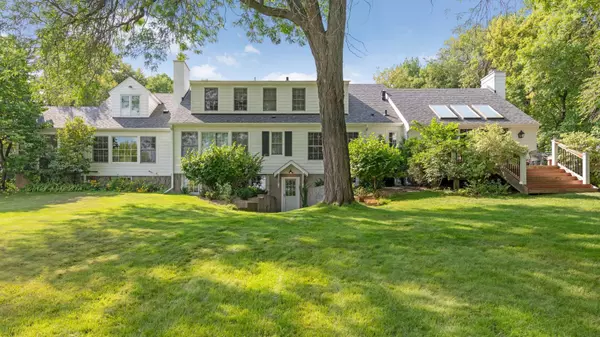$1,350,000
$1,275,000
5.9%For more information regarding the value of a property, please contact us for a free consultation.
5615 Covington RD Shorewood, MN 55331
4 Beds
3 Baths
4,935 SqFt
Key Details
Sold Price $1,350,000
Property Type Single Family Home
Sub Type Single Family Residence
Listing Status Sold
Purchase Type For Sale
Square Footage 4,935 sqft
Price per Sqft $273
MLS Listing ID 6391118
Sold Date 10/03/23
Bedrooms 4
Full Baths 2
Three Quarter Bath 1
Year Built 1948
Annual Tax Amount $12,098
Tax Year 2023
Contingent None
Lot Size 1.650 Acres
Acres 1.65
Lot Dimensions Irreg
Property Description
Wonderful country estate type setting on 1.65 acres across from Christmas Lake. The home’s filled with charm & character with gracious room sizes and a great flow throughout. Vast Vaulted family room with a woodburning fireplace and a wall of bookshelves and windows to the east. Remodeled center island kitchen overlooking the beautiful fenced perennial gardens. Mudroom to the attached 3 car garage. Main floor primary bedroom with a fireplace and adjacent office/ nursery/ closet. Great living room and dining room plus a 3 season porch. 3 spacious bedrooms and a loft space and remodeled full bath up. The walkout level has an additional family room with a 4th fireplace and a bar. A long meandering driveway to the courtyard front entrance. Roof, LP board siding and windows recently replaced, 2 newer HVAC units. . There is a great lawn for kids to play in. This is a close-knit community. Silverwood Park is a block away and convenient to all that the town of Excelsior has to offer.
Location
State MN
County Hennepin
Zoning Residential-Single Family
Rooms
Basement Block, Daylight/Lookout Windows, Partial
Dining Room Breakfast Area, Separate/Formal Dining Room
Interior
Heating Forced Air, Humidifier, Zoned
Cooling Central Air
Fireplaces Number 4
Fireplaces Type Amusement Room, Brick, Family Room, Full Masonry, Living Room, Primary Bedroom, Wood Burning
Fireplace Yes
Appliance Cooktop, Dishwasher, Disposal, Double Oven, Dryer, Exhaust Fan, Humidifier, Gas Water Heater, Water Filtration System, Microwave, Refrigerator, Stainless Steel Appliances, Wall Oven, Washer, Water Softener Owned
Exterior
Parking Features Attached Garage, Asphalt, Garage Door Opener, Heated Garage, Insulated Garage
Garage Spaces 3.0
Fence Partial
Pool None
Roof Type Age 8 Years or Less,Architectural Shingle,Asphalt
Building
Lot Description Irregular Lot, Tree Coverage - Medium
Story Two
Foundation 2814
Sewer City Sewer/Connected
Water Well
Level or Stories Two
Structure Type Brick/Stone,Engineered Wood
New Construction false
Schools
School District Minnetonka
Read Less
Want to know what your home might be worth? Contact us for a FREE valuation!

Our team is ready to help you sell your home for the highest possible price ASAP






