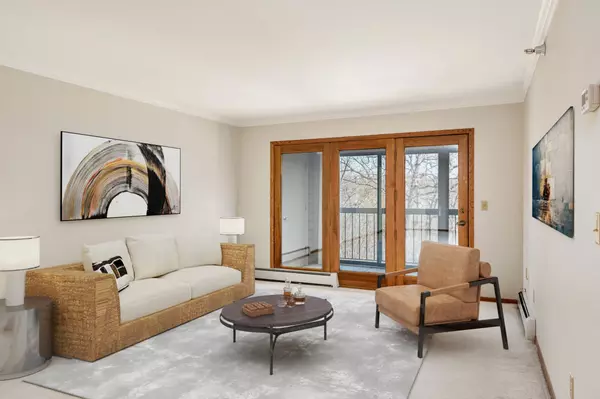$220,000
$232,500
5.4%For more information regarding the value of a property, please contact us for a free consultation.
6085 Rowland RD #208 Minnetonka, MN 55343
2 Beds
2 Baths
1,230 SqFt
Key Details
Sold Price $220,000
Property Type Condo
Sub Type Low Rise
Listing Status Sold
Purchase Type For Sale
Square Footage 1,230 sqft
Price per Sqft $178
Subdivision Condo 0567 Brenwood A Condo
MLS Listing ID 6348885
Sold Date 10/10/23
Bedrooms 2
Full Baths 1
Three Quarter Bath 1
HOA Fees $650/mo
Year Built 1988
Annual Tax Amount $2,303
Tax Year 2023
Contingent None
Lot Size 3.180 Acres
Acres 3.18
Property Description
Move in in time to see the leaves change! 2-bed/2-bath condo in the hilltops of Minnetonka! After nearly 30 years, this owner is moving on from their beautiful woodwork, crown molding & flat ceilings that greet you as you walk in. The kitchen boasts beautiful tile backsplash, granite countertops & stainless-steel appliances. The oversized primary suite offers an additional cove/sunroom or make it a 2nd tv room! The spacious, east facing, three-season offers beautiful morning sun with your coffee. In unit laundry in this main level living creates ease as does having your storage unit on the same floor across the hall. Speaking of storage, there's additional closet space in the porch & a large storage unit in the underground, heated garage parking space as well! Enjoy the wildlife and proximity to many shops, restaurants, Lone Lake & Bryant Lake Parks as well as major freeways and more. Don't miss your chance to enjoy this wonderful, tree top community!
Location
State MN
County Hennepin
Zoning Residential-Multi-Family
Rooms
Family Room Amusement/Party Room
Basement None
Dining Room Living/Dining Room
Interior
Heating Hot Water
Cooling Central Air
Fireplace No
Appliance Cooktop, Disposal, Dryer, Microwave, Refrigerator, Stainless Steel Appliances, Washer
Exterior
Parking Features Assigned, Floor Drain, Garage Door Opener, Heated Garage, Secured, Underground
Garage Spaces 1.0
Pool None
Building
Story One
Foundation 1350
Sewer City Sewer/Connected
Water City Water/Connected
Level or Stories One
Structure Type Brick/Stone,Wood Siding
New Construction false
Schools
School District Hopkins
Others
HOA Fee Include Maintenance Structure,Heating,Lawn Care,Maintenance Grounds,Professional Mgmt,Trash,Shared Amenities,Snow Removal,Water
Restrictions Mandatory Owners Assoc
Read Less
Want to know what your home might be worth? Contact us for a FREE valuation!

Our team is ready to help you sell your home for the highest possible price ASAP





