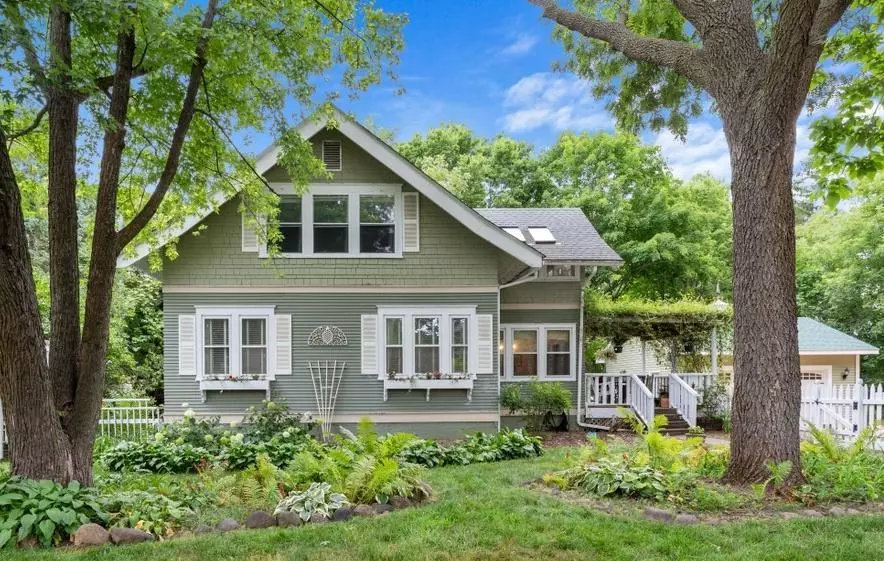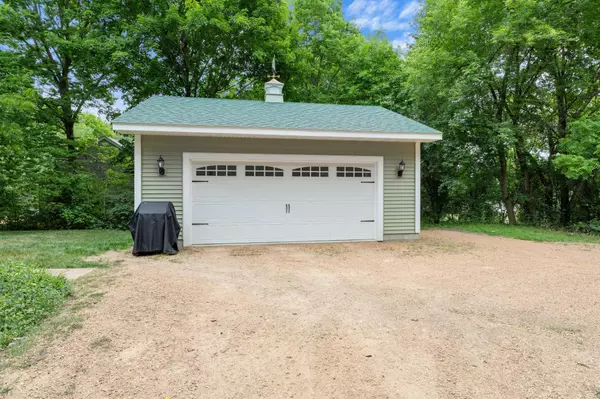$465,000
$489,900
5.1%For more information regarding the value of a property, please contact us for a free consultation.
5685 Howards Point RD Shorewood, MN 55331
3 Beds
3 Baths
2,248 SqFt
Key Details
Sold Price $465,000
Property Type Single Family Home
Sub Type Single Family Residence
Listing Status Sold
Purchase Type For Sale
Square Footage 2,248 sqft
Price per Sqft $206
Subdivision Registered Land Surv 1 Tract B
MLS Listing ID 6403107
Sold Date 10/10/23
Bedrooms 3
Full Baths 2
Half Baths 1
Year Built 1918
Annual Tax Amount $4,387
Tax Year 2023
Contingent None
Lot Size 0.410 Acres
Acres 0.41
Lot Dimensions 152x135X149X108
Property Description
This charming century 1 1/2 story home just blocks from Lake Minnetonka has many updates with 1900's character while keeping the integrity of the original structure! There is a stone fireplace (wood burning) with built in shelves and cabinets in the LR. The kitchen has been update with cabinets, appliances, center island, granite counters and a new old looking red Elmira stove! The bathrooms are updated. Original wainscoting on walls and ceilings in the dining and upper sunroom. See the maple floors on the main level, engineered wood in upper hallway, and primary bedroom. sunroom just off the bedroom. The lower level will have new carpet in the family room and den which could be a bedroom with an egress window installed! The yard is amazing with many trees, perennials and a white picket fence. New garage and well in 2021, Kinetico whole house water treatment and R/O drinking water. Howard's Point Marina is just minutes away to launch your boat and is nestled amongst many luxury homes.
Location
State MN
County Hennepin
Zoning Residential-Single Family
Rooms
Basement Block, Full, Concrete
Dining Room Eat In Kitchen, Kitchen/Dining Room
Interior
Heating Baseboard, Hot Water
Cooling Window Unit(s)
Fireplaces Number 1
Fireplaces Type Wood Burning
Fireplace Yes
Appliance Dishwasher, Disposal, Dryer, Electric Water Heater, Water Filtration System, Microwave, Range, Refrigerator, Washer, Water Softener Owned
Exterior
Parking Features Detached, Gravel, Electric, Garage Door Opener
Garage Spaces 2.0
Fence Partial, Wood
Roof Type Age Over 8 Years
Building
Lot Description Corner Lot, Tree Coverage - Heavy
Story One and One Half
Foundation 934
Sewer City Sewer/Connected
Water City Water - In Street, Private
Level or Stories One and One Half
Structure Type Shake Siding,Vinyl Siding,Wood Siding
New Construction false
Schools
School District Minnetonka
Read Less
Want to know what your home might be worth? Contact us for a FREE valuation!

Our team is ready to help you sell your home for the highest possible price ASAP






