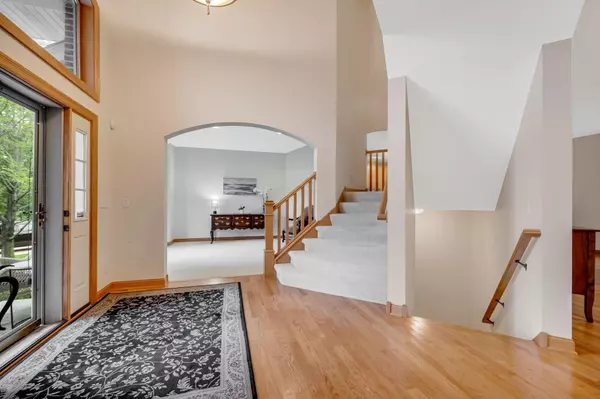$615,000
$650,000
5.4%For more information regarding the value of a property, please contact us for a free consultation.
7353 Peltier CIR Centerville, MN 55038
4 Beds
3 Baths
2,967 SqFt
Key Details
Sold Price $615,000
Property Type Single Family Home
Sub Type Single Family Residence
Listing Status Sold
Purchase Type For Sale
Square Footage 2,967 sqft
Price per Sqft $207
Subdivision Peltier Preserve
MLS Listing ID 6419708
Sold Date 10/18/23
Bedrooms 4
Full Baths 2
Year Built 2004
Annual Tax Amount $8,632
Tax Year 2023
Contingent None
Lot Size 0.590 Acres
Acres 0.59
Lot Dimensions Irregular
Property Description
Indulge in the epitome of tranquil living in breathtaking surroundings w/ friendly, helpful neighbors. Set on an expansive .59-acre lot, this meticulously maintained residence w/ stellar curb appeal offers picturesque beauty of the creek & woods from multiple vantage points, including the sunny deck, walkout patio, & gorgeous screened-in porch. You will love the many spacious & well-appointed areas, including open concept great-room/sunroom, handsome office + formal dining room that could be used for music/office, etc. Snowmobile or ATV with your direct creek access to Peltier Lake, a haven for outdoor enthusiasts! Enjoy highly regarded Centennial schools w/ top-tier education. Roof is only 5 years old. You'll find an abundance of storage spaces, catering to your organizational needs. Unlock the full potential by finishing the 5th bedroom, 4th bath & additional living area. Immerse yourself in a lifestyle that seamlessly fuses luxury and splendor of nature. Your dream oasis!
Location
State MN
County Anoka
Zoning Residential-Single Family
Rooms
Basement Daylight/Lookout Windows, Drain Tiled, Egress Window(s), Full, Concrete, Storage Space, Sump Pump, Unfinished
Dining Room Breakfast Bar, Eat In Kitchen, Informal Dining Room, Kitchen/Dining Room, Living/Dining Room, Separate/Formal Dining Room
Interior
Heating Forced Air
Cooling Central Air
Fireplaces Number 1
Fireplaces Type Gas, Living Room
Fireplace Yes
Appliance Air-To-Air Exchanger, Dishwasher, Disposal, Dryer, Freezer, Gas Water Heater, Microwave, Range, Refrigerator, Stainless Steel Appliances, Washer, Water Softener Owned
Exterior
Parking Features Attached Garage, Concrete, Electric, Garage Door Opener, Insulated Garage, Storage
Garage Spaces 3.0
Fence None
Waterfront Description Creek/Stream
Roof Type Age 8 Years or Less,Architectural Shingle,Asphalt,Pitched
Building
Lot Description Tree Coverage - Medium
Story Two
Foundation 1629
Sewer City Sewer/Connected
Water City Water/Connected
Level or Stories Two
Structure Type Brick/Stone,Vinyl Siding
New Construction false
Schools
School District Centennial
Read Less
Want to know what your home might be worth? Contact us for a FREE valuation!

Our team is ready to help you sell your home for the highest possible price ASAP






