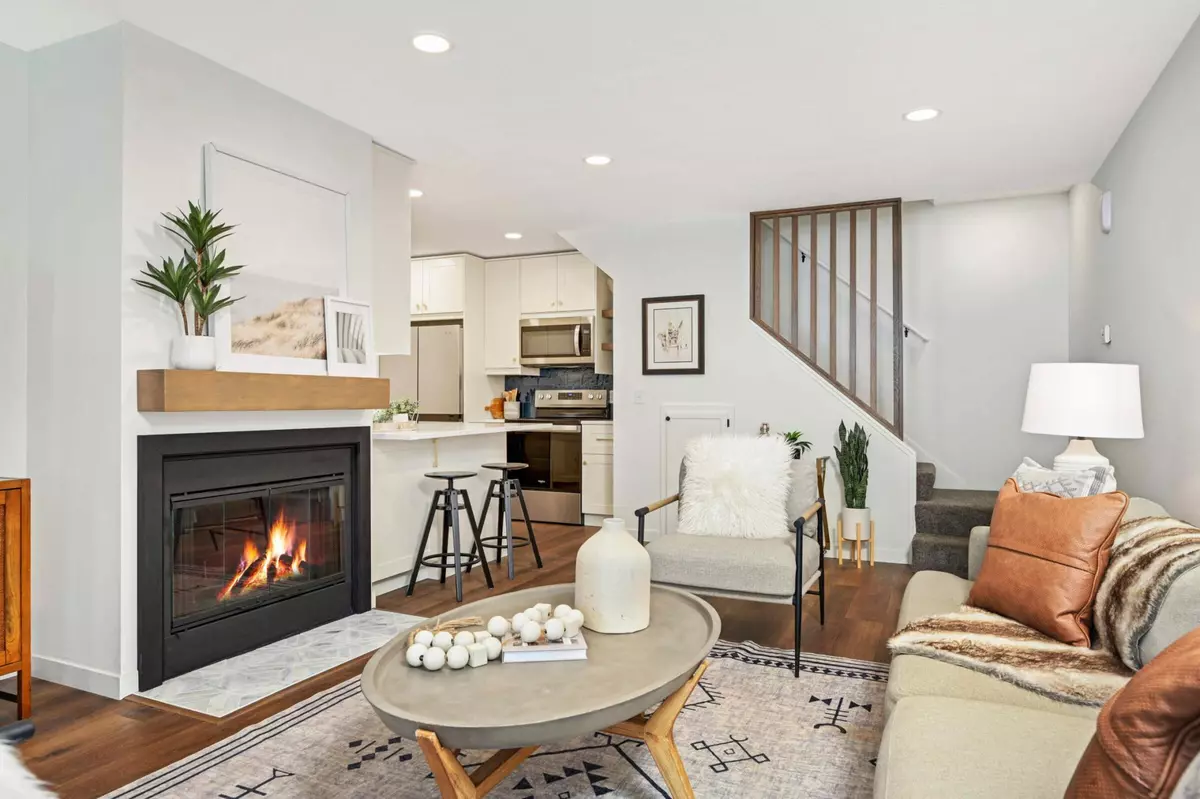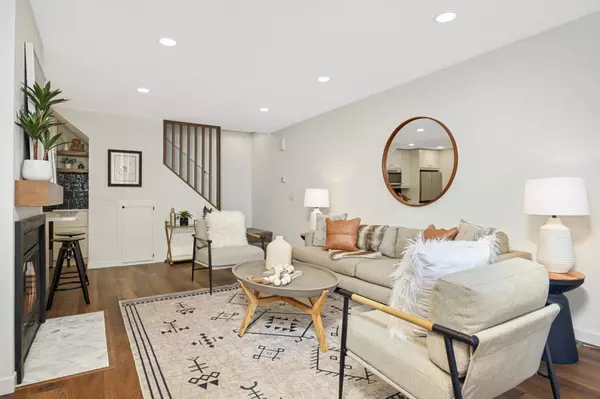$305,000
$300,000
1.7%For more information regarding the value of a property, please contact us for a free consultation.
7731 S Shore DR Chanhassen, MN 55317
2 Beds
2 Baths
1,276 SqFt
Key Details
Sold Price $305,000
Property Type Townhouse
Sub Type Townhouse Side x Side
Listing Status Sold
Purchase Type For Sale
Square Footage 1,276 sqft
Price per Sqft $239
Subdivision South Lotus Villas
MLS Listing ID 6427615
Sold Date 10/19/23
Bedrooms 2
Full Baths 1
Half Baths 1
HOA Fees $301/mo
Year Built 1990
Annual Tax Amount $2,294
Tax Year 2023
Contingent None
Lot Size 871 Sqft
Acres 0.02
Property Description
Welcome to your dream home in charming Chanhassen! Be prepared to be wowed by all the designer touches. The open-concept living space boasts pretty LVP floors, wood burning fireplace & separate dining area, creating an inviting atmosphere for both relaxation & entertaining.
The heart of this home is undoubtedly the dream kitchen. Completely remodeled with stainless appliances, quartz countertops, designer backsplash & floating shelves, it's a culinary haven for any chef. There’s ample workspace & a pantry just off the dining area which is perfect for enjoying meals.
The upper level features two spacious bedrooms, a stunning full bath & laundry room. You’ll love the natural light and an abundance of storage throughout the home.
Have the best of everything right at your doorstep - stroll to downtown Chan to explore shops, restaurants & community events. Walk your kayak or paddleboard to Lotus Lake, play pickle ball & of course, your daily caffeine fix is just a short walk to Starbucks.
Location
State MN
County Carver
Zoning Residential-Single Family
Rooms
Basement None
Dining Room Breakfast Bar, Kitchen/Dining Room, Separate/Formal Dining Room
Interior
Heating Forced Air
Cooling Central Air
Fireplaces Number 1
Fireplaces Type Living Room, Wood Burning
Fireplace Yes
Appliance Dishwasher, Dryer, Gas Water Heater, Microwave, Range, Refrigerator, Washer
Exterior
Parking Features Attached Garage, Asphalt, Electric, Garage Door Opener, Insulated Garage, Tuckunder Garage
Garage Spaces 2.0
Fence None
Pool None
Roof Type Architectural Shingle
Building
Lot Description Public Transit (w/in 6 blks), Tree Coverage - Light, Underground Utilities
Story Two
Foundation 764
Sewer City Sewer/Connected
Water City Water/Connected
Level or Stories Two
Structure Type Brick/Stone,Metal Siding,Steel Siding
New Construction false
Schools
School District Eastern Carver County Schools
Others
HOA Fee Include Maintenance Structure,Hazard Insurance,Lawn Care,Maintenance Grounds,Professional Mgmt,Snow Removal
Restrictions Architecture Committee,Mandatory Owners Assoc,Rentals not Permitted,Pets - Cats Allowed,Pets - Dogs Allowed,Pets - Weight/Height Limit
Read Less
Want to know what your home might be worth? Contact us for a FREE valuation!

Our team is ready to help you sell your home for the highest possible price ASAP






