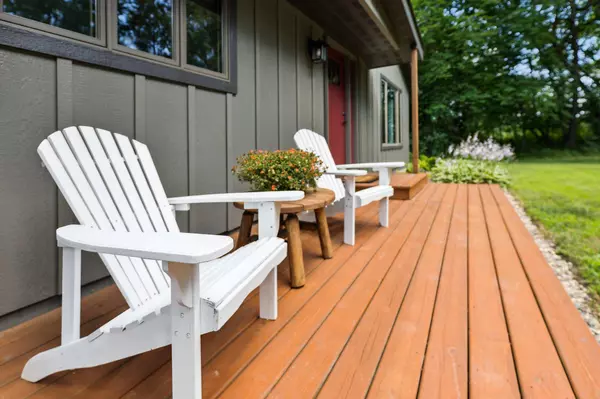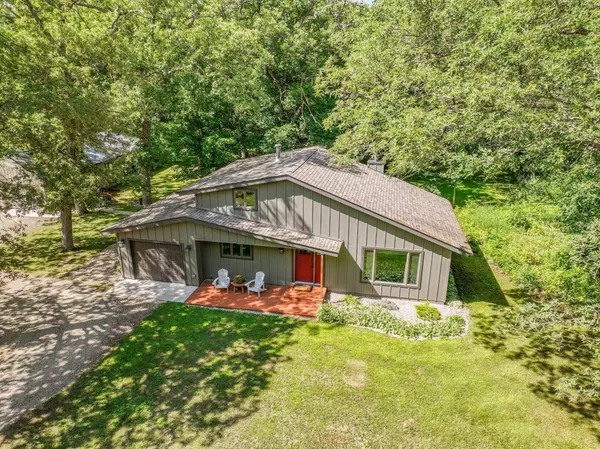$450,000
$450,000
For more information regarding the value of a property, please contact us for a free consultation.
1717 467th Street WAY Kenyon Twp, MN 55946
3 Beds
3 Baths
2,040 SqFt
Key Details
Sold Price $450,000
Property Type Single Family Home
Sub Type Single Family Residence
Listing Status Sold
Purchase Type For Sale
Square Footage 2,040 sqft
Price per Sqft $220
Subdivision Aud Sub
MLS Listing ID 6402945
Sold Date 10/20/23
Bedrooms 3
Full Baths 1
Half Baths 1
Three Quarter Bath 1
Year Built 1974
Annual Tax Amount $2,408
Tax Year 2023
Contingent None
Lot Size 6.250 Acres
Acres 6.25
Lot Dimensions 206X1320X206X1320
Property Description
This picturesque home is nestled on over 6 acres of serene countryside, offering tranquility and privacy. With new siding, roof, and windows, the curb appeal boasts a fresh and modern charm. Enjoy the beauty of nature in the heavily wooded yard with a peaceful stream. Relax in the four-season porch, featuring a wood-burning stove and scenic backyard views. The main level impresses with vaulted ceilings, an open floor plan and a cozy gas fireplace in the lower level family room. Retreat to the main level primary bedroom with a convenient walk-thru ¾ bathroom. The front porch invites you to unwind, while the backyard fire pit creates the perfect ambiance for gatherings under the stars. Wildlife abounds, adding to the enchantment of this idyllic location. With a large outbuilding/workshop, there's space for all your hobbies. Meticulously maintained, this home exudes pride of ownership, offering a true haven in the countryside. See supplement for the many updates. Move right in and enjoy!
Location
State MN
County Goodhue
Zoning Residential-Single Family
Rooms
Basement Drain Tiled, Finished, Full
Dining Room Living/Dining Room
Interior
Heating Forced Air
Cooling Central Air
Fireplaces Number 2
Fireplaces Type Gas, Wood Burning
Fireplace Yes
Appliance Dishwasher, Dryer, Exhaust Fan, Freezer, Fuel Tank - Rented, Range, Refrigerator, Stainless Steel Appliances, Tankless Water Heater, Washer, Water Softener Owned
Exterior
Parking Features Attached Garage, Detached, Shared Driveway, Multiple Garages, No Int Access to Dwelling
Garage Spaces 5.0
Roof Type Age 8 Years or Less
Building
Lot Description Tree Coverage - Heavy
Story One and One Half
Foundation 1104
Sewer Private Sewer
Water Shared System, Well
Level or Stories One and One Half
Structure Type Other
New Construction false
Schools
School District Kenyon-Wanamingo
Read Less
Want to know what your home might be worth? Contact us for a FREE valuation!

Our team is ready to help you sell your home for the highest possible price ASAP






