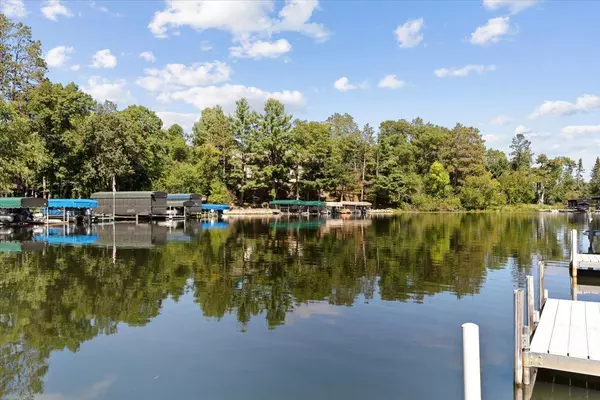$580,000
$595,000
2.5%For more information regarding the value of a property, please contact us for a free consultation.
8182 County 78 Lake Shore, MN 56468
3 Beds
2 Baths
1,407 SqFt
Key Details
Sold Price $580,000
Property Type Townhouse
Sub Type Townhouse Side x Side
Listing Status Sold
Purchase Type For Sale
Square Footage 1,407 sqft
Price per Sqft $412
Subdivision Bar Harbor Twnhs
MLS Listing ID 6431537
Sold Date 10/23/23
Bedrooms 3
Full Baths 1
Half Baths 1
HOA Fees $400/qua
Year Built 1971
Annual Tax Amount $3,100
Tax Year 2023
Contingent None
Lot Size 1,306 Sqft
Acres 0.03
Lot Dimensions 26x14
Property Description
Live Your Best Life on Gull!! Maint-Free Living at it’s Best!!
3Bed,2Bath, 2 Gar,1 Att,1 detached 21Ft Long! Open Floor plan on Main, Kitchen open to LR & Dining area, The Laundry is also on the main! 3Beds on the same Fl! Walk-out to a breathtaking view every day! 1200 FT of Shared Lakeshore and A Beautiful Pool area to share & enjoy in the Summer. Enjoy your stamped concrete Patio Lakeside & another patio to enjoy out front. Bar Harbor Restaurant at your fingertips, With great shopping and Golf Courses nearby!! D&H Dock & Boat Lift included!!
LIVE IT & LOVE IT!!
Location
State MN
County Cass
Zoning Shoreline,Residential-Single Family
Body of Water Upper Gull
Lake Name Gull
Rooms
Family Room Other
Basement Crawl Space
Dining Room Informal Dining Room
Interior
Heating Baseboard, Forced Air
Cooling Central Air
Fireplaces Number 1
Fireplaces Type Brick, Gas
Fireplace Yes
Appliance Dishwasher, Disposal, Dryer, Exhaust Fan, Microwave, Range, Refrigerator, Washer, Water Softener Owned
Exterior
Garage Attached Garage, Detached, Asphalt, Shared Driveway, Garage Door Opener, Guest Parking, Multiple Garages
Garage Spaces 2.0
Fence None
Pool Below Ground, Heated, Outdoor Pool, Shared
Waterfront Description Dock,Lake Front,River View,Shared
View Y/N Bay
View Bay
Roof Type Age Over 8 Years,Rubber,Shingle
Road Frontage No
Building
Lot Description Accessible Shoreline, Sod Included in Price, Tree Coverage - Light
Story Two
Foundation 768
Sewer City Sewer/Connected
Water Well
Level or Stories Two
Structure Type Brick/Stone,Shake Siding,Wood Siding
New Construction false
Schools
School District Brainerd
Others
HOA Fee Include Maintenance Structure,Hazard Insurance,Lawn Care,Other,Maintenance Grounds,Parking,Professional Mgmt,Trash,Shared Amenities,Snow Removal,Water
Restrictions Rentals not Permitted,Pets - Cats Allowed,Pets - Dogs Allowed
Read Less
Want to know what your home might be worth? Contact us for a FREE valuation!

Our team is ready to help you sell your home for the highest possible price ASAP






