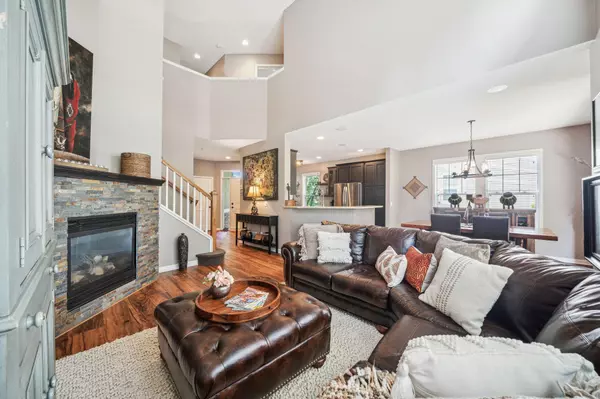$490,000
$474,000
3.4%For more information regarding the value of a property, please contact us for a free consultation.
3553 Lemieux CIR Eagan, MN 55122
3 Beds
4 Baths
2,474 SqFt
Key Details
Sold Price $490,000
Property Type Townhouse
Sub Type Townhouse Side x Side
Listing Status Sold
Purchase Type For Sale
Square Footage 2,474 sqft
Price per Sqft $198
Subdivision Pearlmont Heights
MLS Listing ID 6420323
Sold Date 10/19/23
Bedrooms 3
Full Baths 3
Half Baths 1
HOA Fees $440/mo
Year Built 2005
Annual Tax Amount $3,958
Tax Year 2023
Contingent None
Lot Size 3,920 Sqft
Acres 0.09
Lot Dimensions 38x100
Property Description
Welcome to this irresistible 3 bedroom, 4 bathroom end unit townhome. Nestled in the heart of Eagan, as you step onto the main level, you'll be wowed by natural light streaming through floor-to-ceiling windows in the living room with its soaring 20-foot ceiling. The kitchen features high-end designer appliances, along with stunning upgrades like LVP flooring, elegant countertops + new lighting choices this home rivals a new build. The three bedrooms conveniently located on one level provide the perfect layout + if you're looking for some extra space, the lower level living area is ready to be your new favorite hangout spot, with the option to easily add a 4th bedroom if needed. Imagine spending quiet mornings or cozy evenings in the 4-season sunroom, with immediate access to the low maintenance deck, an ideal setting for dining + entertaining outdoors. New roof in 2021 + new water heater in 2023. All conveniently located near shopping, restaurants + more!
Location
State MN
County Dakota
Zoning Residential-Single Family
Rooms
Basement Drain Tiled, Egress Window(s), Finished, Full, Sump Pump
Dining Room Breakfast Bar, Eat In Kitchen, Informal Dining Room
Interior
Heating Forced Air, Fireplace(s)
Cooling Central Air
Fireplaces Number 1
Fireplaces Type Gas, Living Room, Stone
Fireplace Yes
Appliance Air-To-Air Exchanger, Dishwasher, Dryer, Exhaust Fan, Gas Water Heater, Microwave, Range, Refrigerator, Stainless Steel Appliances, Washer, Water Softener Owned
Exterior
Parking Features Attached Garage, Asphalt, Garage Door Opener
Garage Spaces 2.0
Fence Chain Link, Partial
Roof Type Age 8 Years or Less,Asphalt
Building
Lot Description Public Transit (w/in 6 blks), Tree Coverage - Medium
Story Two
Foundation 1292
Sewer City Sewer/Connected
Water City Water/Connected
Level or Stories Two
Structure Type Brick/Stone,Vinyl Siding
New Construction false
Schools
School District West St. Paul-Mendota Hts.-Eagan
Others
HOA Fee Include Maintenance Structure,Lawn Care,Other,Maintenance Grounds,Professional Mgmt,Trash,Snow Removal
Restrictions Pets - Cats Allowed,Pets - Dogs Allowed,Pets - Number Limit
Read Less
Want to know what your home might be worth? Contact us for a FREE valuation!

Our team is ready to help you sell your home for the highest possible price ASAP





