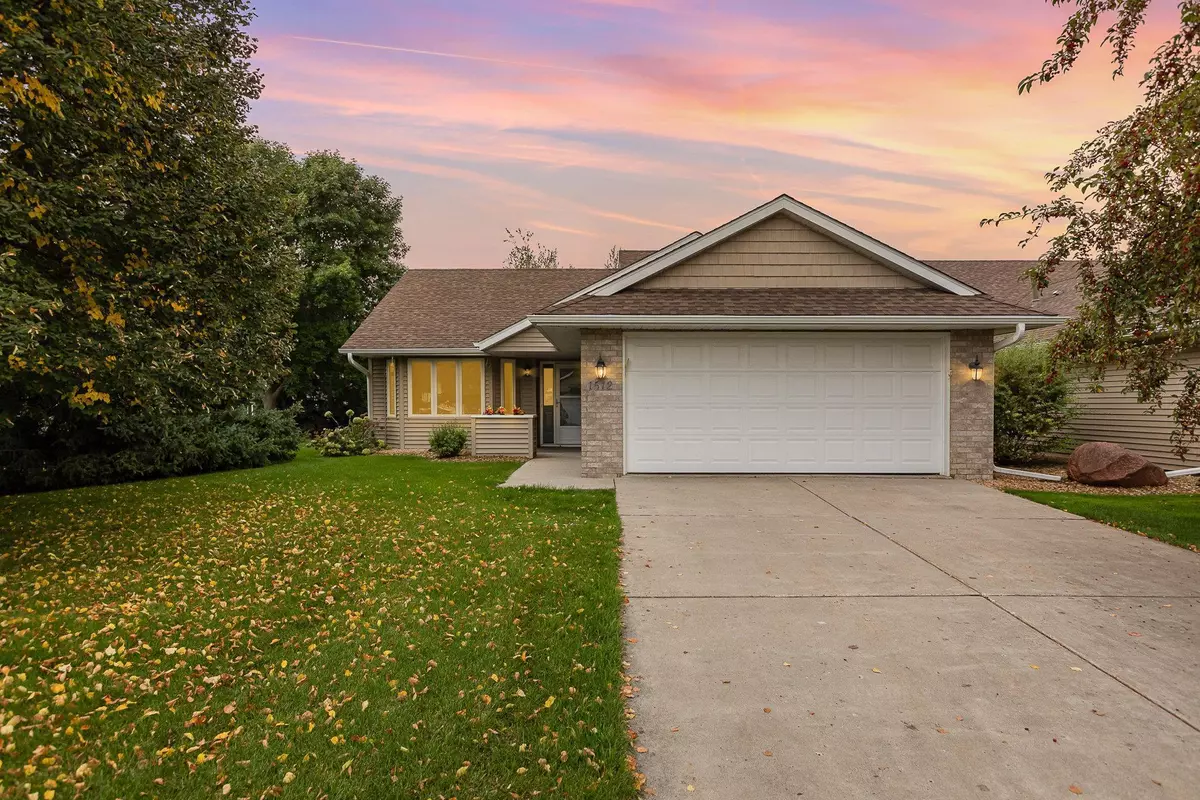$361,000
$350,000
3.1%For more information regarding the value of a property, please contact us for a free consultation.
1512 Carleton DR Hastings, MN 55033
2 Beds
2 Baths
1,734 SqFt
Key Details
Sold Price $361,000
Property Type Townhouse
Sub Type Townhouse Side x Side
Listing Status Sold
Purchase Type For Sale
Square Footage 1,734 sqft
Price per Sqft $208
Subdivision Wallin Add
MLS Listing ID 6437607
Sold Date 10/26/23
Bedrooms 2
Full Baths 1
Three Quarter Bath 1
HOA Fees $140/mo
Year Built 1995
Annual Tax Amount $3,362
Tax Year 2023
Contingent None
Lot Size 4,791 Sqft
Acres 0.11
Property Description
Custom built one level townhome with the kitchen totally updated by Lowes in 2022. Check out the drawers, the brilliant use of space and the perfectly sized dishwasher. White cabinets with Decton countertops; you'll love them. Dinette placement is spectacular so you can see your guests arrive. Renewal by Andersen windows updated in the kitchen too. 3 Skylights throughout for amazing lighting through out the day/ you'll try to find the switches to turn off the lights. With the vaulted family room you'll enjoy the spaciousness of the room. Gas fireplace warms up the area. Bonus den/porch area for your relaxation or hobbies. The main bedroom suite will let you have your privacy. #2 bedroom has some built ins. Double garage is 23' deep!
Location
State MN
County Dakota
Zoning Residential-Single Family
Rooms
Basement None
Dining Room Breakfast Bar, Breakfast Area, Eat In Kitchen
Interior
Heating Forced Air
Cooling Central Air
Fireplaces Number 1
Fireplaces Type Gas
Fireplace Yes
Appliance Dishwasher, Disposal, Dryer, Gas Water Heater, Microwave, Range, Refrigerator, Water Softener Owned
Exterior
Parking Features Attached Garage, Concrete
Garage Spaces 2.0
Roof Type Asphalt
Building
Story One
Foundation 1734
Sewer City Sewer/Connected
Water City Water/Connected
Level or Stories One
Structure Type Brick/Stone,Vinyl Siding
New Construction false
Schools
School District Hastings
Others
HOA Fee Include Lawn Care,Maintenance Grounds,Professional Mgmt,Snow Removal
Restrictions Mandatory Owners Assoc,Pets - Cats Allowed,Pets - Dogs Allowed
Read Less
Want to know what your home might be worth? Contact us for a FREE valuation!

Our team is ready to help you sell your home for the highest possible price ASAP






