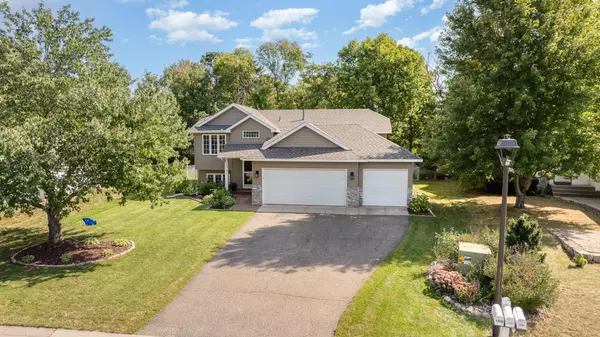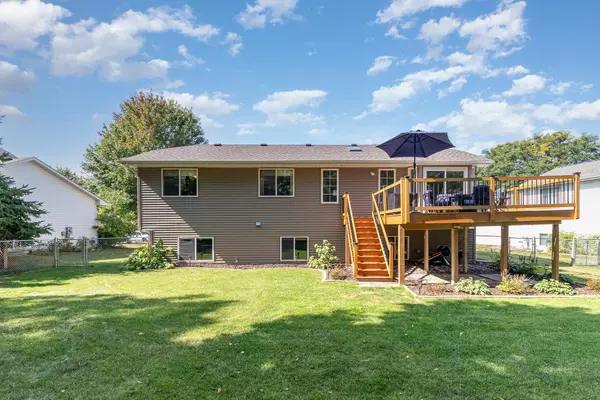$435,000
$429,900
1.2%For more information regarding the value of a property, please contact us for a free consultation.
1513 Driving Park RD Stillwater, MN 55082
4 Beds
3 Baths
2,330 SqFt
Key Details
Sold Price $435,000
Property Type Single Family Home
Sub Type Single Family Residence
Listing Status Sold
Purchase Type For Sale
Square Footage 2,330 sqft
Price per Sqft $186
Subdivision The 416 Highlands
MLS Listing ID 6437672
Sold Date 10/25/23
Bedrooms 4
Full Baths 2
Three Quarter Bath 1
Year Built 1994
Annual Tax Amount $4,302
Tax Year 2023
Contingent None
Lot Size 9,583 Sqft
Acres 0.22
Lot Dimensions 58x134x87x132
Property Description
Discover comfortable & stylish living in beautiful Stillwater w/this immaculate 4BR, 3BA home. From the moment you arrive, you'll notice the stunning curb appeal w/new siding & a freshly replaced roof that adds to the home's overall charm. Step inside to find a spacious interior that welcomes you with warmth & modern upgrades. The main level boasts a generously sized living area, ideal for family gatherings & entertaining. Sliding glass doors lead to a sizable deck, offering a private retreat in your fenced backyard. Whether you're enjoying morning coffee or hosting summer barbecues, this space is perfect for outdoor living. Also, the well-appointed kitchen is complete with newer appliances that make meal prep a breeze. The primary BR is a true sanctuary, featuring a walk-in closet & private bathroom. The 3 additional BR are spacious & versatile. New lower-level carpeting adds a touch of luxury to the cozy lower, creating an ideal space for a family room, home office, or a playroom.
Location
State MN
County Washington
Zoning Residential-Single Family
Rooms
Basement Block, Daylight/Lookout Windows, Drain Tiled, Drainage System, Finished, Full, Sump Pump
Dining Room Breakfast Bar, Breakfast Area, Eat In Kitchen, Living/Dining Room
Interior
Heating Forced Air
Cooling Central Air
Fireplaces Number 1
Fireplaces Type Family Room, Gas
Fireplace Yes
Appliance Dishwasher, Dryer, Exhaust Fan, Microwave, Range, Refrigerator, Washer, Water Softener Owned
Exterior
Parking Features Attached Garage, Asphalt, Garage Door Opener, Insulated Garage
Garage Spaces 3.0
Fence None
Roof Type Age 8 Years or Less,Asphalt
Building
Lot Description Tree Coverage - Medium
Story Split Entry (Bi-Level)
Foundation 1210
Sewer City Sewer/Connected
Water City Water/Connected
Level or Stories Split Entry (Bi-Level)
Structure Type Metal Siding,Vinyl Siding
New Construction false
Schools
School District Stillwater
Read Less
Want to know what your home might be worth? Contact us for a FREE valuation!

Our team is ready to help you sell your home for the highest possible price ASAP






