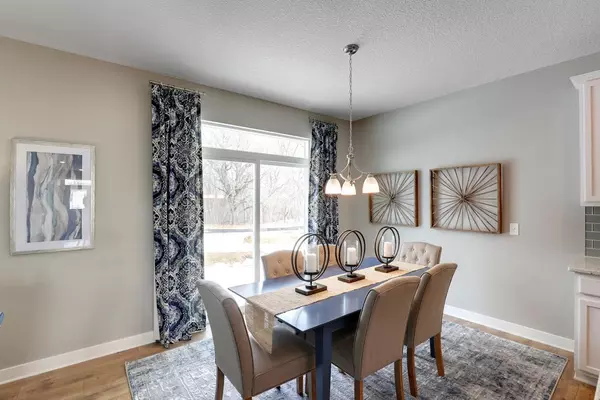$476,440
$476,440
For more information regarding the value of a property, please contact us for a free consultation.
12744 Erskin ST NE Blaine, MN 55449
4 Beds
3 Baths
2,495 SqFt
Key Details
Sold Price $476,440
Property Type Single Family Home
Sub Type Single Family Residence
Listing Status Sold
Purchase Type For Sale
Square Footage 2,495 sqft
Price per Sqft $190
Subdivision Lexington Woods
MLS Listing ID 6406192
Sold Date 10/27/23
Bedrooms 4
Full Baths 1
Half Baths 1
Three Quarter Bath 1
HOA Fees $58/qua
Year Built 2023
Tax Year 2023
Contingent None
Lot Size 5,662 Sqft
Acres 0.13
Lot Dimensions 55 x 128 x 55 x 128
Property Description
Introducing the Hudson a brand new floor plan brought to you by D.R. Horton - Americas Builder. Consumers asked and we listened. This new home features a bright wide open floor plan with flex room on the main for your home office or formal dining. Plenty of space to spread out and relax around your cozy electric fireplace. Or entertain in your beautiful kitchen with our white kitchen package, grand center island, quartz countertops, gas range and pantry. Upstairs you will find a large primary suite with large walk-in closet and three additional spacious bedrooms, good sized loft space to hang out and laundry for your convenience. Located in Blaine close to parks, trails, restaurants and shopping. This home is under construction with an anticipated move-in of October/November of this year.
Location
State MN
County Anoka
Community Lexington Woods
Zoning Residential-Single Family
Rooms
Basement Slab
Interior
Heating Forced Air
Cooling Central Air
Fireplaces Number 1
Fireplaces Type Electric, Family Room
Fireplace Yes
Appliance Air-To-Air Exchanger, Dishwasher, Disposal, Exhaust Fan, Humidifier, Microwave, Range, Tankless Water Heater
Exterior
Parking Features Attached Garage, Asphalt, Garage Door Opener
Garage Spaces 2.0
Roof Type Asphalt
Building
Lot Description Sod Included in Price
Story Two
Foundation 1073
Sewer City Sewer/Connected
Water City Water/Connected
Level or Stories Two
Structure Type Brick/Stone,Vinyl Siding
New Construction true
Schools
School District Anoka-Hennepin
Others
HOA Fee Include Other,Professional Mgmt
Read Less
Want to know what your home might be worth? Contact us for a FREE valuation!

Our team is ready to help you sell your home for the highest possible price ASAP






